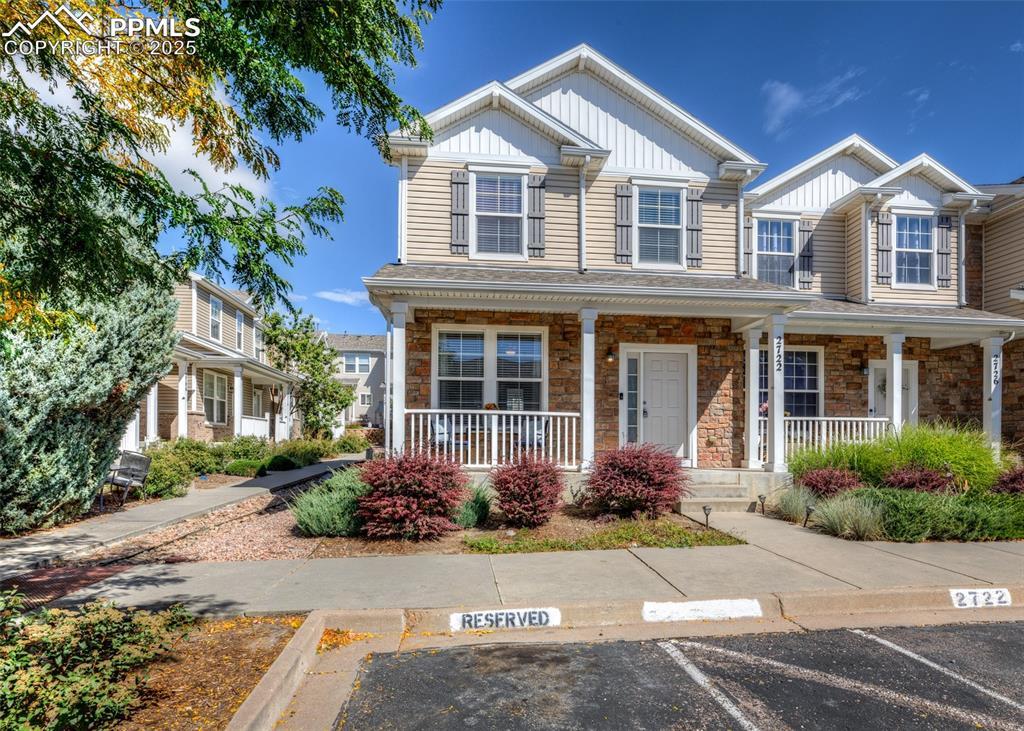
Photo 1 of 28
$325,000
| Beds |
Baths |
Sq. Ft. |
Taxes |
Built |
| 3 |
2.10 |
1,507 |
$964.32 |
2006 |
|
On the market:
163 days
|
View full details, photos, school info, and price history
Charming 3-bedroom, 3-bath, 2-story townhome in a central location with 2 reserved parking spaces right out front. The home welcomes you with a cute covered porch and front and back landscaping. Behind the home is open green space, adding both privacy and a pleasant view. There is also a neighborhood playground at the entrance to the community. Step inside to a spacious living room with high ceilings, ceiling fan, and enough room to create both living and dining areas. The open-concept layout flows into the kitchen, which features plentiful cabinets, generous counter space, a pass-through to the living room, in-ceiling lighting, and an eat-in dining area. From here, walk out to the back area for easy indoor-outdoor living. A convenient laundry closet and half bath are also located on the main level. Upstairs, a small nook makes the perfect desk or reading space. The primary suite boasts vaulted ceilings, a walk-in closet, and an attached bath with tub/shower combo and natural light from a window. Two additional bedrooms, each with carpet and ceiling fans, share another full bathroom with a tub/shower combo. New roof & siding (2023), new furnace (2024), and new water heater (2025). Additional highlights include Central AC for year-round comfort and a convenient location close to shopping, dining, schools, and all military installations. This home combines functionality with charm, offering comfortable living in a great setting.
Listing courtesy of Kay Ely, The Cutting Edge