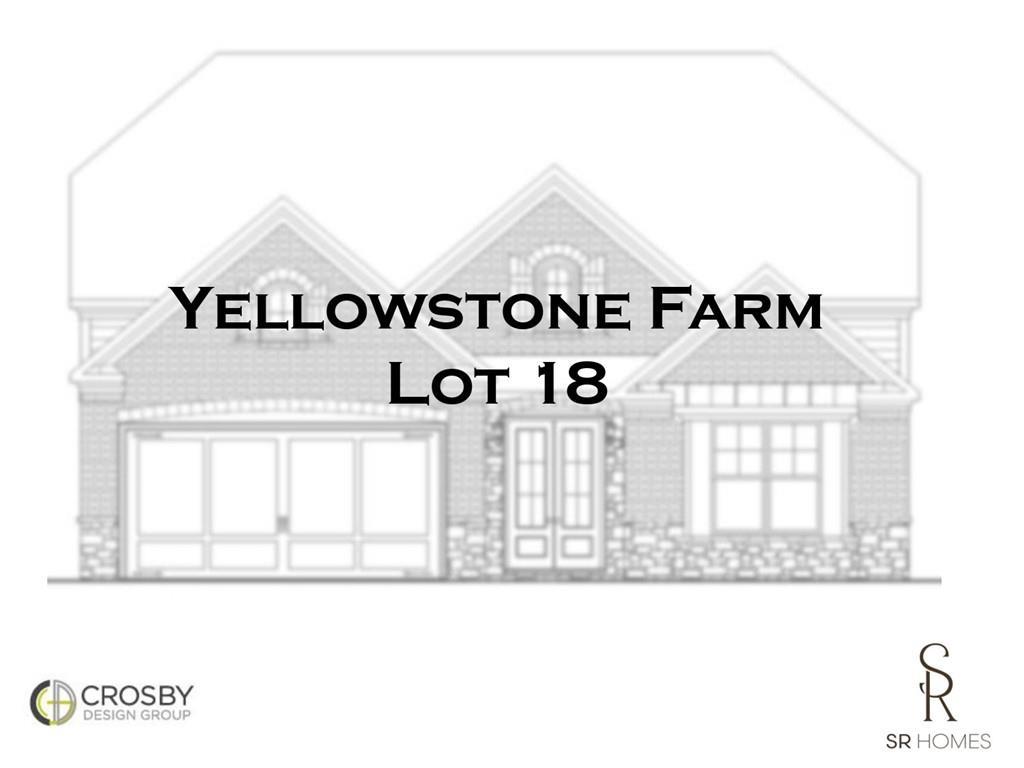
Photo 1 of 12
$775,000
| Beds |
Baths |
Sq. Ft. |
Taxes |
Built |
| 4 |
3.00 |
3,133 |
0 |
2025 |
|
On the market:
137 days
|
View full details, photos, school info, and price history
Discover style and comfort in this beautiful 4-bedroom, 3-bath Burchfield plan by SR Homes, designed by the renowned Crosby Design Group. Perfectly situated in the sought-after Yellowstone Farms community, this home is crafted with thoughtful details and modern finishes throughout.
Step inside to the entrance foyer with hardwood floors that carry through the open-concept main level. At the heart of the home, the chef’s kitchen makes a statement with elegant two-tone cabinetry, quartz countertops, and a generous island—all flowing seamlessly into the dining area with stained beams and the spacious great room with coffered ceilings, custom built-ins, and a floating mantel. The main-level owner’s suite offers a relaxing retreat with a spa-like bathroom featuring a glass shower, double vanity, and expansive walk-in closet. Two additional bedrooms share a stylish full bath on the main. Upstairs, a versatile loft provides space for work or play, while a private guest suite with full bath creates the perfect spot for visitors. All of this comes together in a serene neighborhood setting, with the added benefit of up to $20,000 in incentives available for a limited time when using one of our preferred lenders.
Listing courtesy of Dallas Blanton & Tristan Morris, EXP Realty, LLC. & EXP Realty, LLC.