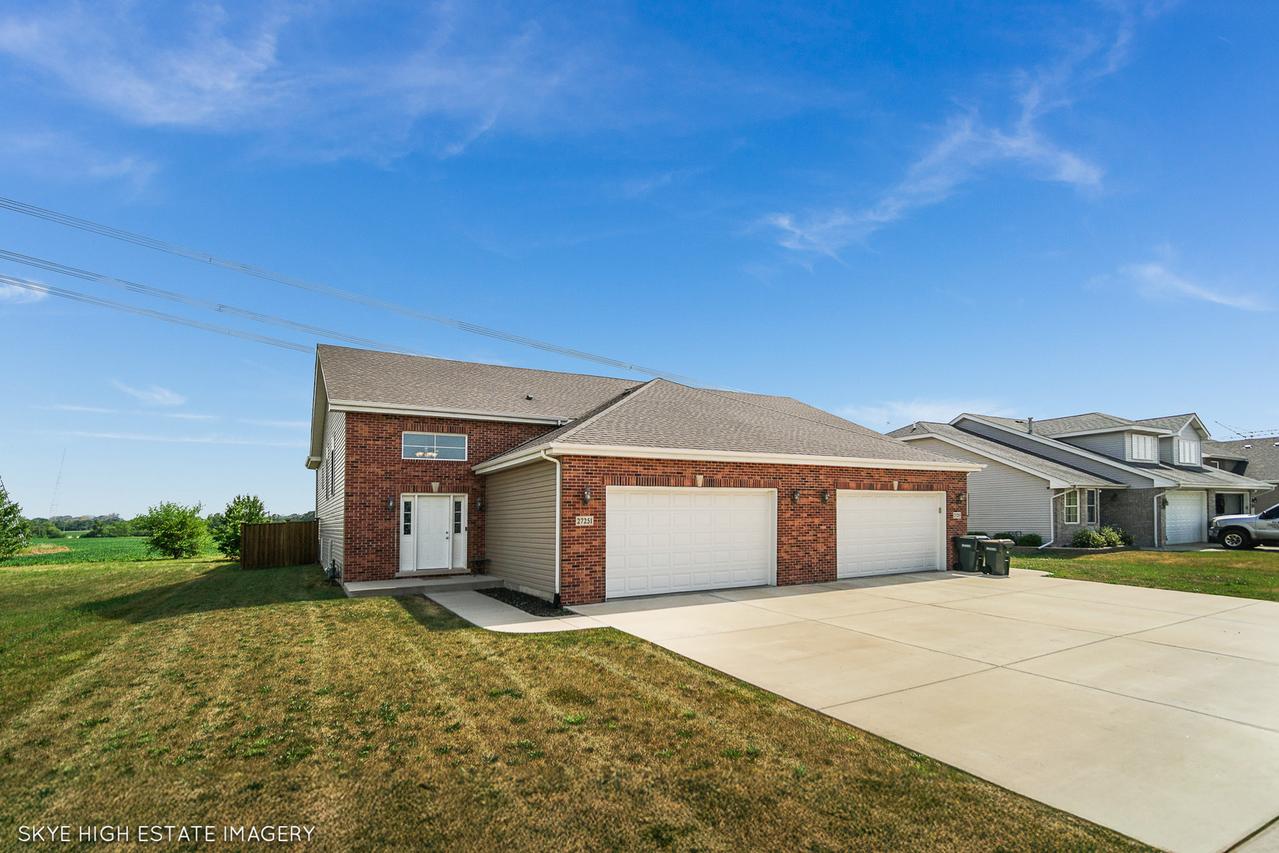
Photo 1 of 21
$362,000
Sold on 8/22/25
| Beds |
Baths |
Sq. Ft. |
Taxes |
Built |
| 3 |
3.00 |
2,250 |
$9,744.50 |
2019 |
|
On the market:
39 days
|
View full details, photos, school info, and price history
This beautifully maintained home offers an open and inviting layout, starting with the main level's soaring ceilings, gleaming hardwood floors, and upgraded trim throughout. The custom kitchen is a chef's dream-featuring a large island, granite/quartz countertops, stylish tile backsplash, under- and over-cabinet lighting, stainless steel appliances, crown-molded cabinetry, and a walk-in pantry with a charming barn door. The adjacent dining area includes a sliding glass door that leads to the outdoor deck-perfect for entertaining. The spacious primary suite includes a generously sized walk-in closet (13x6) and a private en-suite bath complete with granite countertops, dual vanities, and a walk-in tiled shower. The lower level offers even more living space with a large family room, third bedroom, full bath, and a separate utility/storage area. Enjoy the outdoors in your fully fenced backyard-ideal for pets, play, or private gatherings. Don't miss this move-in ready gem-schedule your showing today! No HOA!
Listing courtesy of Timothy Good, Keller Williams Preferred Rlty