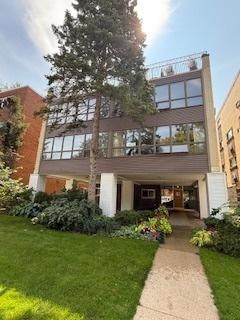
Photo 1 of 29
$218,025
| Beds |
Baths |
Sq. Ft. |
Taxes |
Built |
| 2 |
2.00 |
1,300 |
$3,608.01 |
1963 |
|
On the market:
145 days
|
View full details, photos, school info, and price history
Outstanding value for this 2 bedroom, 2 bath condo in a boutique building with exterior parking located in the Evanston Central Business District. Approximately 1400 square feet with good sized bedrooms. Some updating has been done over the years to kitchen and baths. Kitchen has 42 inch cabinets, and granite countertops. Real oak hardwood floors predominantly in unit. Primary bedroom is great size and has primary bath too. South facing unit . Elevator building. Walking score is off the charts. Tons of great shops, restaurants, grocery, Old Orchard, Edens Expressway, Northwestern and close to the Metra train stop. Easy Free Laundry on the first floor of building. Extra storage closet is included and so is a designated exterior parking spot. Rentals are not allowed at this time in the building. This property is being sold through the Cook County Public Guardian's office and is being sold AS-IS, and will need 2-3 weeks after court approval to schedule a closing.
Listing courtesy of Harry Maisel, @properties Christie's International Real Estate