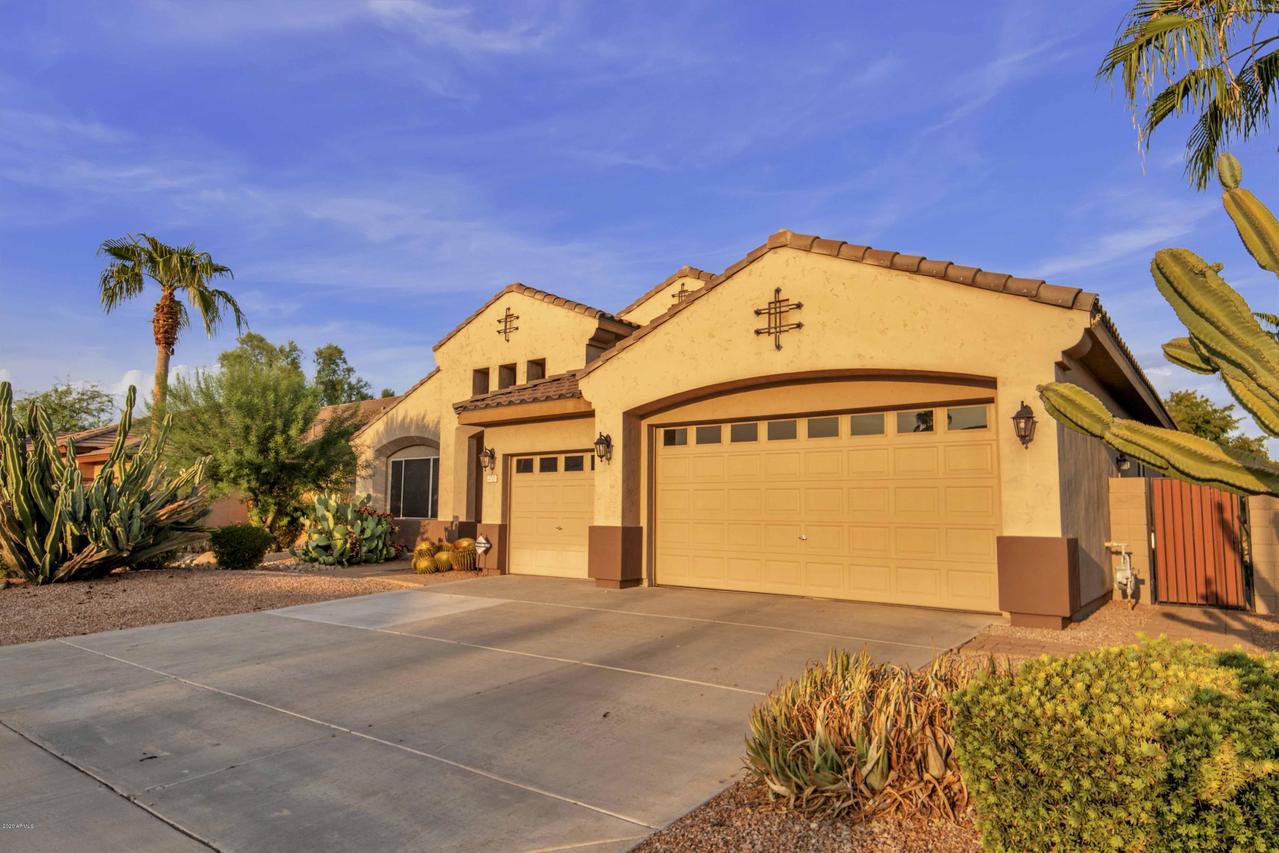
Photo 1 of 1
$650,000
Sold on 11/12/20
| Beds |
Baths |
Sq. Ft. |
Taxes |
Built |
| 6 |
4.00 |
4,011 |
$3,869 |
2000 |
|
On the market:
86 days
|
View full details, photos, school info, and price history
Stop your search! This lovely basement home w/ split floor plan in the desirable Jake's Ranch gated community is ready for its next owner. Inside, tall ceilings & picture windows make for a light, bright, & open feel, and tile flooring & carpet are in all the right places. Recent updates include granite counter tops & backsplash in kitchen, appliances (double oven, microwave, dishwasher, & cooktop), & all four bathrooms have been remodeled. Kitchen also features giant wet island w/ breakfast bar & recessed lighting. Finished basement has two bedrooms & bathroom with walk-in shower, & spacious 2nd living area, perfect for entertaining. Master bath features dual sink granite counter top vanity, separate walk-in shower & tub with tile inlay, & Master bedroom has separate exit to backyard. Unwind after a long day in your own private backyard oasis, with covered patio w/ brick pavers extending around the recently resurfaced splash pool, & desert foliage & palms create a relaxing ambiance. Located in South Gilbert with easy access to the 202 freeway, & with several parks & hiking/biking paths nearby, you'll have all the amenities, shopping, & dining you could ask for. Call now to view, this one won't be available for long!
Listing courtesy of Randy Courtney, Weichert, Realtors - Courtney Valleywide