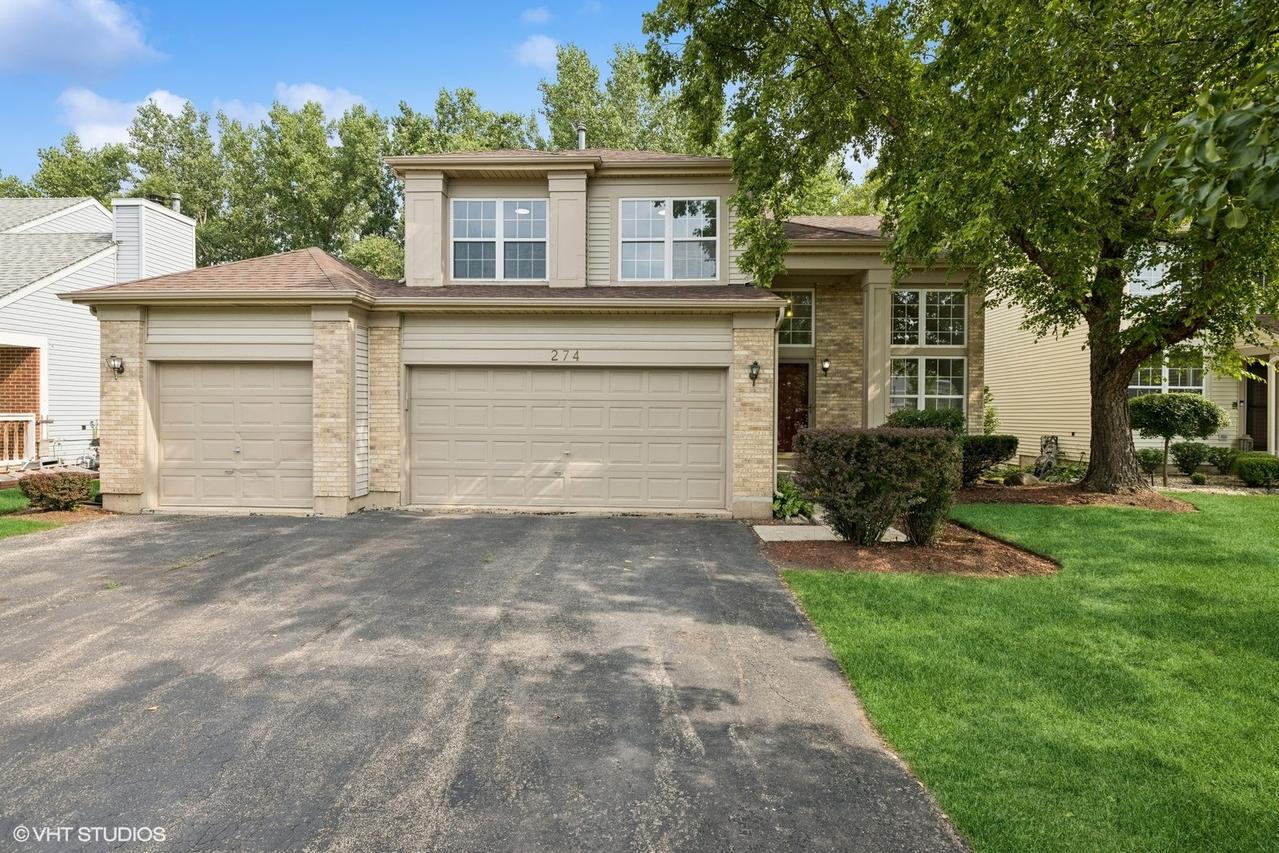
Photo 1 of 28
$325,000
Sold on 9/04/25
| Beds |
Baths |
Sq. Ft. |
Taxes |
Built |
| 3 |
1.10 |
1,583 |
$9,853.14 |
1995 |
|
On the market:
34 days
|
View full details, photos, school info, and price history
Beautifully updated and move-in ready! Step into a dramatic two-story foyer with soaring cathedral ceilings that open to a spacious dining room and living area, perfect for entertaining. The kitchen features sleek quartz countertops, stainless steel appliances, and a functional layout for everyday living. Stylish luxury vinyl flooring flows throughout the first and second floors, and the entire home has been freshly painted. Upstairs you'll find three generously sized bedrooms, including a convenient second floor laundry room. Enjoy peaceful views from the tiered deck backing to a scenic nature conservancy, no backyard neighbors for added privacy. The finished basement offers even more space for a home office, gym, or recreation area. A 3 car garage completes this fantastic home! Schedule a showing today! Some images have been virtually staged to help visualize space.
Listing courtesy of Sooji Hill, Baird & Warner