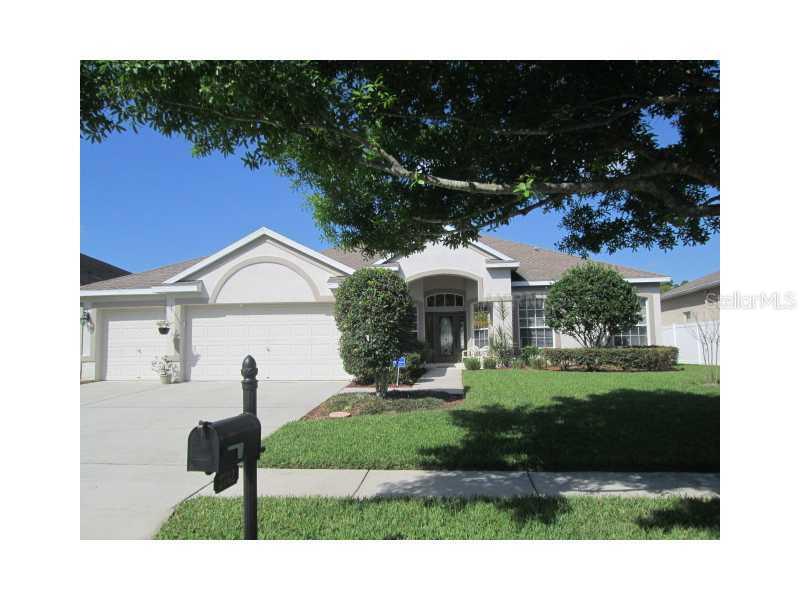
Photo 1 of 1
$280,000
Sold on 7/23/14
| Beds |
Baths |
Sq. Ft. |
Taxes |
Built |
| 4 |
3.00 |
2,775 |
$2,866 |
2004 |
|
On the market:
130 days
|
View full details, photos, school info, and price history
Original owner, impeccably maintained Avalon floorplan-4/3/3 + bonus room! Centrally located S of Hwy 60, within 5 minutes of Bloomingdale Ave, Lumsden and Hwy 60-good commuting options. Enter into foyer and expansive great room with 12' ceilings, recessed lighting, large double slider for open access to lanai. Formal living and dining areas at front of home; formal area makes a great light/bright home office, DR can hold a large table with room to spare. Main living areas & walkways are ceramic tile; high quality laminate in LR and DR. Kitchen features 42" cherry cabinets w/crown, stainless appliances w/convection oven (less than 1 year old)tons of cabinets, built-in desk, under cabinet lighting & large breakfast bar. 3-way split plan, good size secondary bedrooms. Bonus/media room has direct access to lanai, with adjacent bath/bedroom - lots of possibilities for this space. Master bedroom includes sitting area w/slider to lanai, tray ceiling, recessed lighting, transom window & walk-in closet. Master bath features garden tub, separate shower with upgraded tile and lighting & dual sinks/vanities. Other features include newer 13 SEER A/C, water softener, hot water recirculating system, surround sound in Master, Great room and Lanai! Lanai was extended by 3'. 75'x157' fully fenced lot, plenty of room to add a pool, easy maintenance landscaping, insulated garage door, and a HOT TUB that can convey!! Community well for irrigation, close proximity to schools, low HOA, only 56 homes. This is a must see!!!!
Listing courtesy of Donna Wood, KELLER WILLIAMS SUBURBAN TAMPA