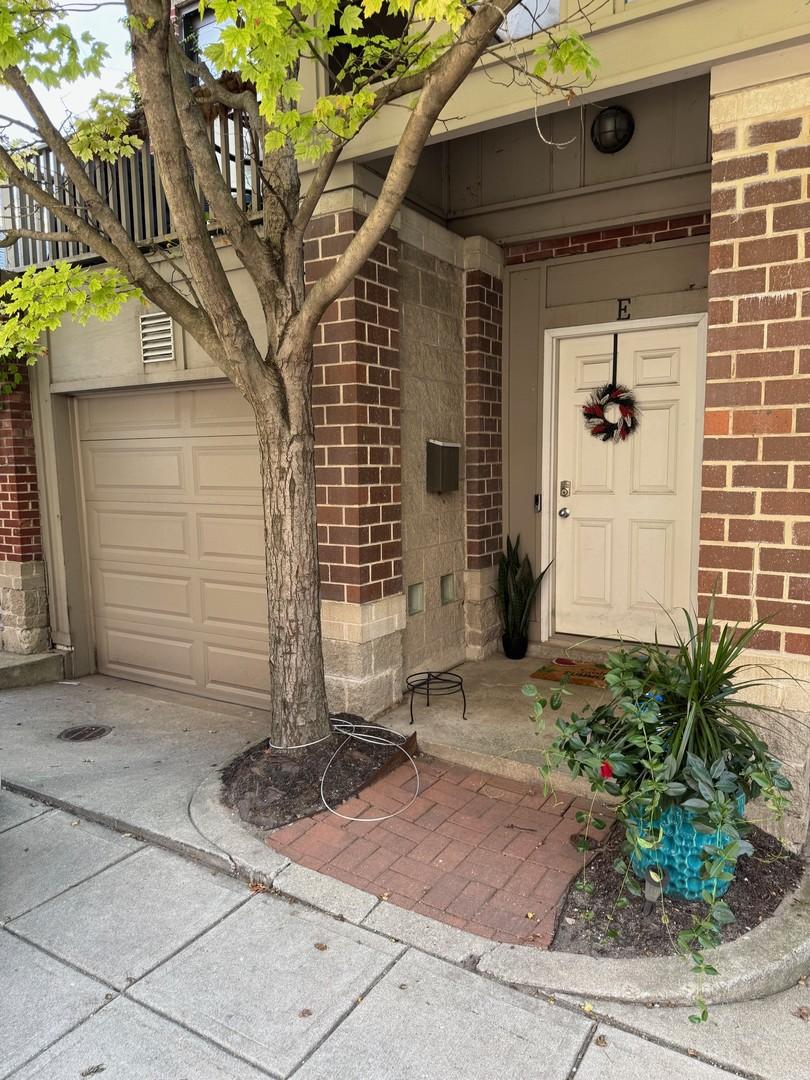
Photo 1 of 21
$720,000
Sold on 10/14/25
| Beds |
Baths |
Sq. Ft. |
Taxes |
Built |
| 3 |
2.10 |
1,800 |
$9,916 |
1986 |
|
On the market:
31 days
|
View full details, photos, school info, and price history
Lots of natural light with additional windows. (End Unit side windows). This is the largest floor plan in the subdivision. Enter the foyer which has built in storage, staircase to 2nd floor or go to the first-floor full bath and bedroom/family room (hardwood floors) which leads to the rear yard area. Second floor has all hard wood flooring, fireplace, pantry and access to front balcony. Third floor has two bedrooms and principal bedroom/full bath and hall full bath. Hardwood flooring has been added to the first and third floors. The windows are new(er). Refrigerator, dishwasher and hot water heater are new(er). If you love natural light this unit is for you. End unit, 3 bed/3 bath townhouse in serene pocket of Lincoln Park! Three floors of well-designed living space and the largest floorplan in the development! Enjoy direct access to your home via the attached garage or front door where you will find the ideal "drop zone" foyer - plenty of room for winter coats, boots, you name it. The main level includes a generous living/dining area, balcony, hardwood floors and beautifully appointed transitional kitchen with stunning quartz counters, stainless steel appliances and gorgeous cabinets. Third level features a large, bright primary bedroom/ensuite bath, second bedroom and additional full bath. Last, but not least, the entry level provides one more bedroom, bathroom, stackable laundry as well as sizable patio - plenty of room for furniture. Unbeatable location and walkability - Whole Foods, parks, transportation (Red and Brown Lines). This home and location have it all! Prescott Elementary and Lincoln Park High School.
Listing courtesy of Mary Schmidt, LTV Real Estate Services, LTD