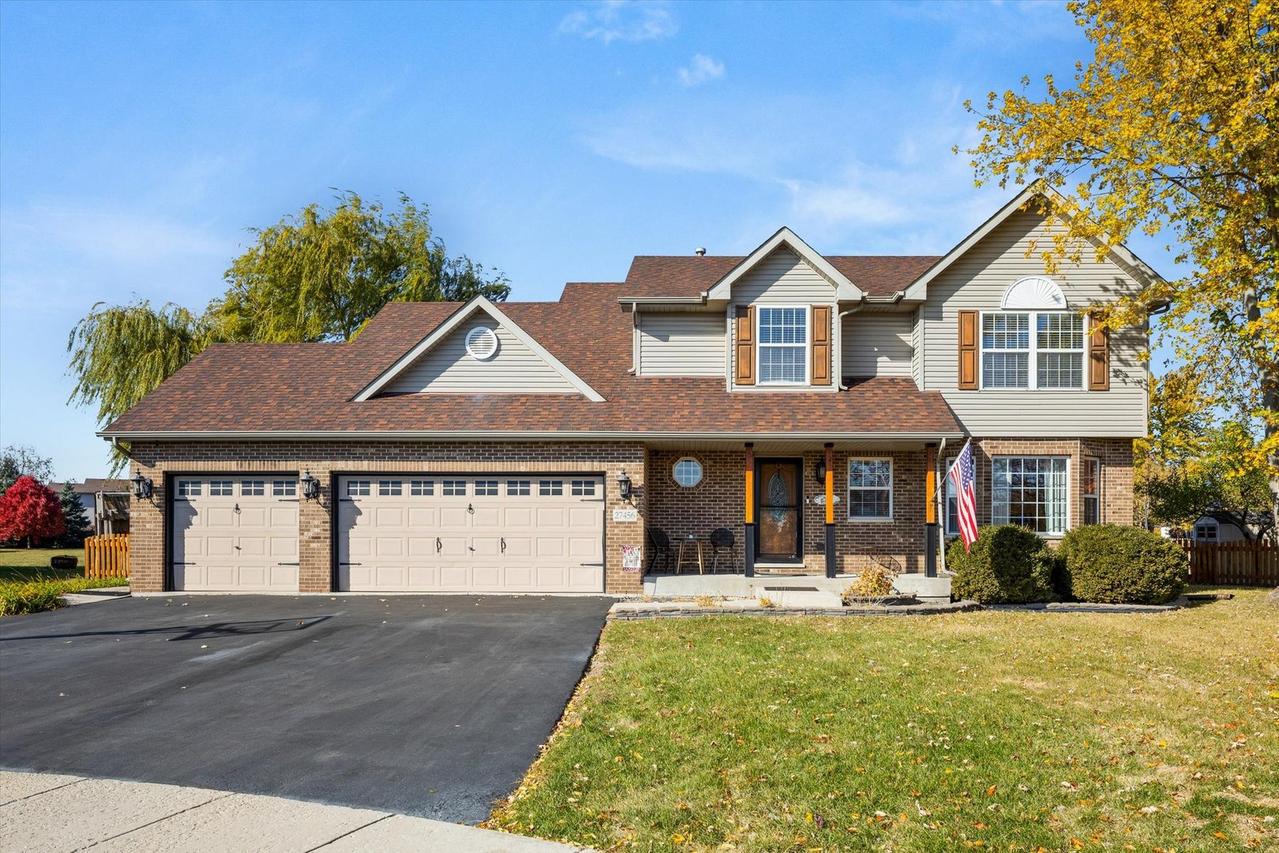
Photo 1 of 54
$370,000
Sold on 12/30/25
| Beds |
Baths |
Sq. Ft. |
Taxes |
Built |
| 4 |
2.10 |
2,460 |
$10,555 |
2003 |
|
On the market:
52 days
|
View full details, photos, school info, and price history
Spacious and inviting, this 4-bedroom home offers 2 1/2 baths, a fully finished basement designed for entertaining, and an incredible backyard oasis. The sunken family room impresses with open ceilings, a brick accent wall, and a built-in projector and screen-perfect for movie nights at home. The kitchen features a large island and stainless steel appliances, with the stove, refrigerator, and dishwasher replaced within the last two years. The original dining room is currently used as a home office, both the office and living room have been updated with luxury vinyl plank flooring. Upstairs, you'll find four generous bedrooms, a 19x13 loft overlooking the family room, convenient second-floor laundry, additional bathroom and a spacious 13x16 primary suite with full, private bath. The finished basement is a true gathering destination, complete with a full bar (seating for seven), multiple TV setups, lounge spaces, a bathroom urinal, utility/storage room, Drylok walls, and upgraded electrical featuring a 200-amp service with a 100-amp subpanel. The massive three-car garage is also finished and adaptable for workshop or entertaining use, featuring carpet tile flooring, televisions, and a wood-burning stove. Step outside to your private outdoor retreat. Enjoy the pool with a 20x10 deck, beautifully landscaped yard, and a 62x29 multi-surface patio combining paver, concrete, and maintenance-free materials. Additional outdoor amenities include a built-in grilling station with bar seating, hot tub, fire pit, and lounge areas. The oversized, fully fenced yard backs to open green space and a pond-providing privacy and serene views. Additional features include 3/4" plywood flooring in attic storage areas, all mounted flat-screen TVs included, and a NEW furnace and air conditioner. This home combines everyday comfort with the amenities of a private entertainment retreat-inside and out.
Listing courtesy of Ann Schuler, Century 21 Circle