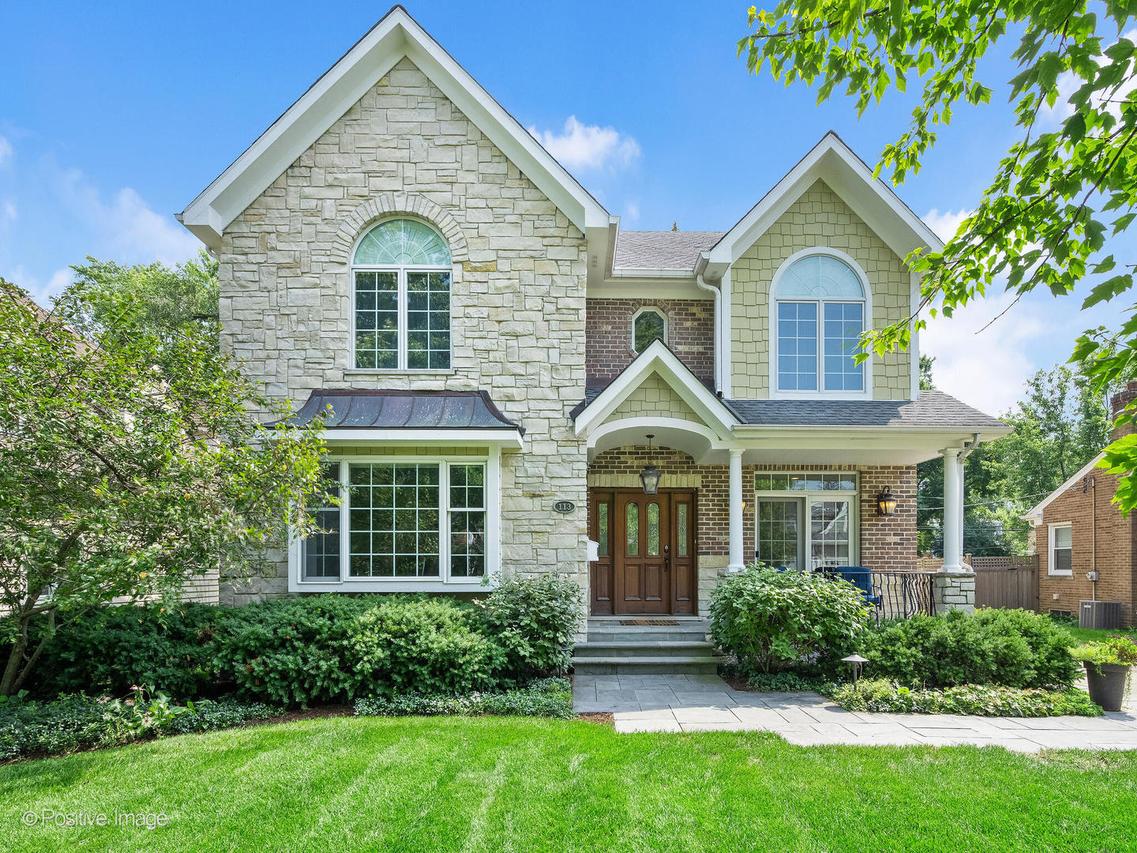
Photo 1 of 45
$1,000,000
Sold on 11/07/25
| Beds |
Baths |
Sq. Ft. |
Taxes |
Built |
| 4 |
3.20 |
4,131 |
$19,291 |
2004 |
|
On the market:
30 days
|
View full details, photos, school info, and price history
Just what you've been waiting for! Located on a beautiful street in the sought-after Blackhawk Heights neighborhood of Clarendon Hills, this handsome 4 bedroom / 3 full and 2 half bath home delivers the perfect balance of elegance and ease. Formal living and dining rooms flow seamlessly into a chef's kitchen with high-end appliances. The adjoining breakfast room and family room-with inviting fireplace and 9-foot ceilings-overlook a private backyard oasis featuring bluestone patio, mature landscaping, and fire pit. The primary suite stuns with volume ceiling, walk-in closet, and spa-inspired bath. Three additional bedrooms, second-floor laundry, and a fully finished lower level with second fireplace, custom bar with wine fridge, and surround sound add to the appeal. Lower level includes a bonus room perfect for storage or home gym. Convenient, attached two-car garage with EV charging. Close to schools, downtown Clarendon Hills, and the Metra, and enjoy unmatched convenience to expressways and airports. Move-in ready. Impeccably maintained. Unmistakably Blackhawk Heights.
Listing courtesy of Jan Morel, @properties Christie's International Real Estate