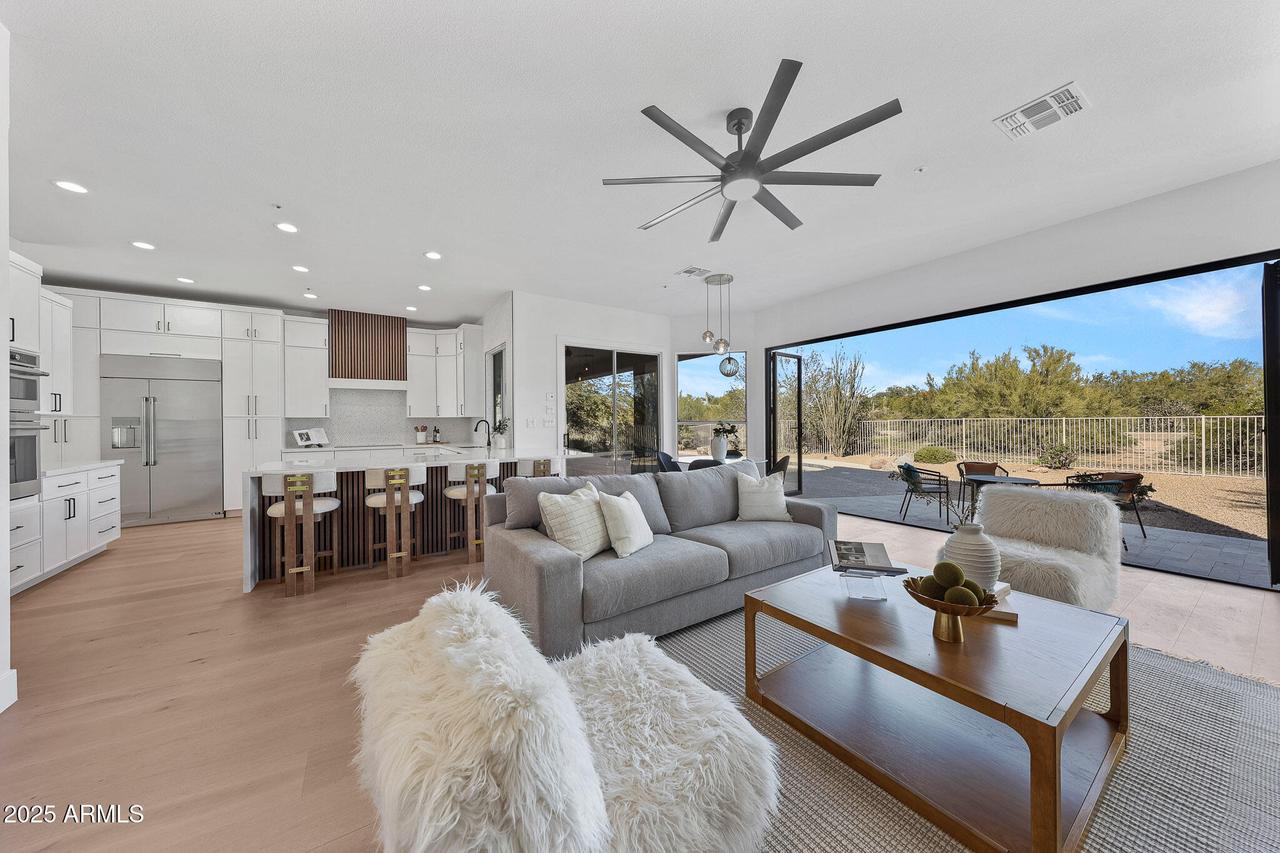
Photo 1 of 28
$1,720,000
| Beds |
Baths |
Sq. Ft. |
Taxes |
Built |
| 4 |
2.50 |
3,516 |
$3,706.62 |
1994 |
|
On the market:
91 days
|
View full details, photos, school info, and price history
Welcome home to this stunning remodel backing to NAOS where EVERY SURFACE has been thoughtfully updated, including a FULL coat of interior AND exterior paint. Throughout this seamless floor plan featuring 4BD + Bonus Room & Flex Space, 2.5BA, discover 9'' white oak wood floors, LED lighting, and custom designer touches. The new kitchen is a showstopper, featuring GE Café stainless appliances, quartz countertops, custom cabinetry, an under mount sink, penny tile backsplash to the ceiling, and a custom hood vent. An expansive 16' bi-fold door off the family room opens to the backyard, blending indoor and outdoor living. Anchoring the living space is a custom linear fireplace with floor-to-ceiling tile, complemented by a stylish wet bar complete with a beverage fridge, wood accent mantel, a custom penny tile surround, a stunning setup for entertaining. The primary suite offers private patio access, a 65" fan/light, and a spa-like bathroom with 3 custom framed mirrors, separate toilet room, and designer finishes. The guest bath features dual sinks, dual framed mirrors, a new tub with glass shower enclosure, and custom ribbon oak tile work with niche. Additional highlights include a third bedroom with a window seat, a bonus room perfect for an office or fitness area, and a flex space easily transformed into a formal dining area, game room, or office. Step outside to your private desert retreat with an updated pebble tech pool and custom tumbled travertine laid in a Versailles pattern backing to the quiet surroundings of NAOS. Additional highlights include North/South exposure, water softener, and 2024 & 2011 AC units. Truly move-in ready. Every detail reflects refined design, peaceful living, and modern elegance.
Listing courtesy of Lisa Roberts, Russ Lyon Sotheby's International Realty