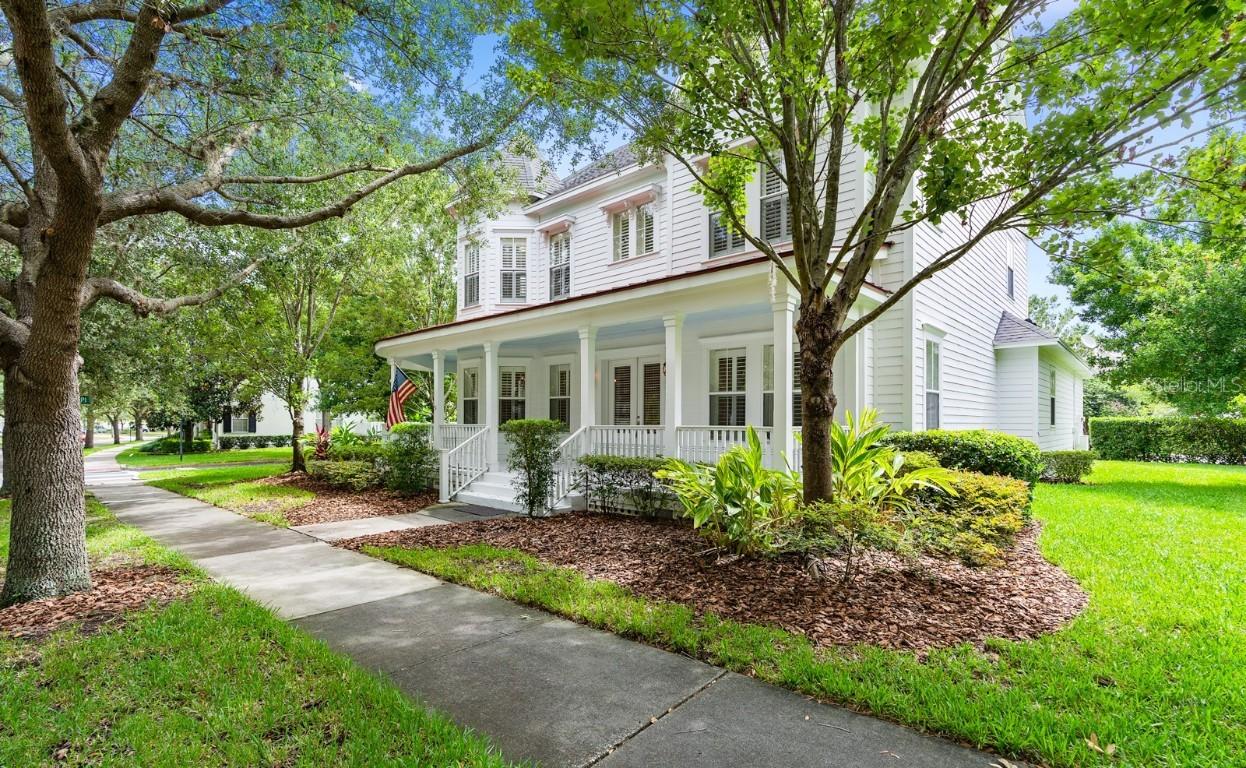
Photo 1 of 1
$1,300,000
Sold on 10/12/21
| Beds |
Baths |
Sq. Ft. |
Taxes |
Built |
| 5 |
4.00 |
4,977 |
$17,969 |
2006 |
|
On the market:
109 days
|
View full details, photos, school info, and price history
Rare, Grand Floridian home on a large corner with expansive park views in walkable Baldwin Park. This home has it all with 5 beds, 4.5 baths, features a downstairs master suite and 3 bedrooms plus a loft area upstairs. There is also a detached 1 bedroom garage apartment with a full bath. You’ll have picturesque views from a wraparound front porch and an extremely large yard that could accommodate almost any pool/outdoor living space. The main home is upgraded with a grand staircase, wood floors, crown molding, plantation shutters, custom accents and stone walls. The large chef’s kitchen is perfect for entertaining and features custom cabinets, granite countertops, stainless steel appliances, a large island, built-in ovens, a butler’s pantry with wine refrigerator and stone accents. A large two story vaulted great room with fireplace and open floor plan with Florida room, make this home bright with an abundance of natural light. On the first level, are also the private office with french doors, formal dining room, and a master bedroom suite with private views of the backyard. Upstairs features 3 more bedrooms, two full baths and a loft large enough for any use. Outside, the generous covered patio opens to an extremely large yard with plenty of trees that will accommodate any future outdoor living space. Great location close to Baldwin Park’s downtown restaurants and shopping with easy access to downtown Orlando or Winter Park. A MUST SEE HOME!
Listing courtesy of Michael Blank, FL PRO BROKERS LLC