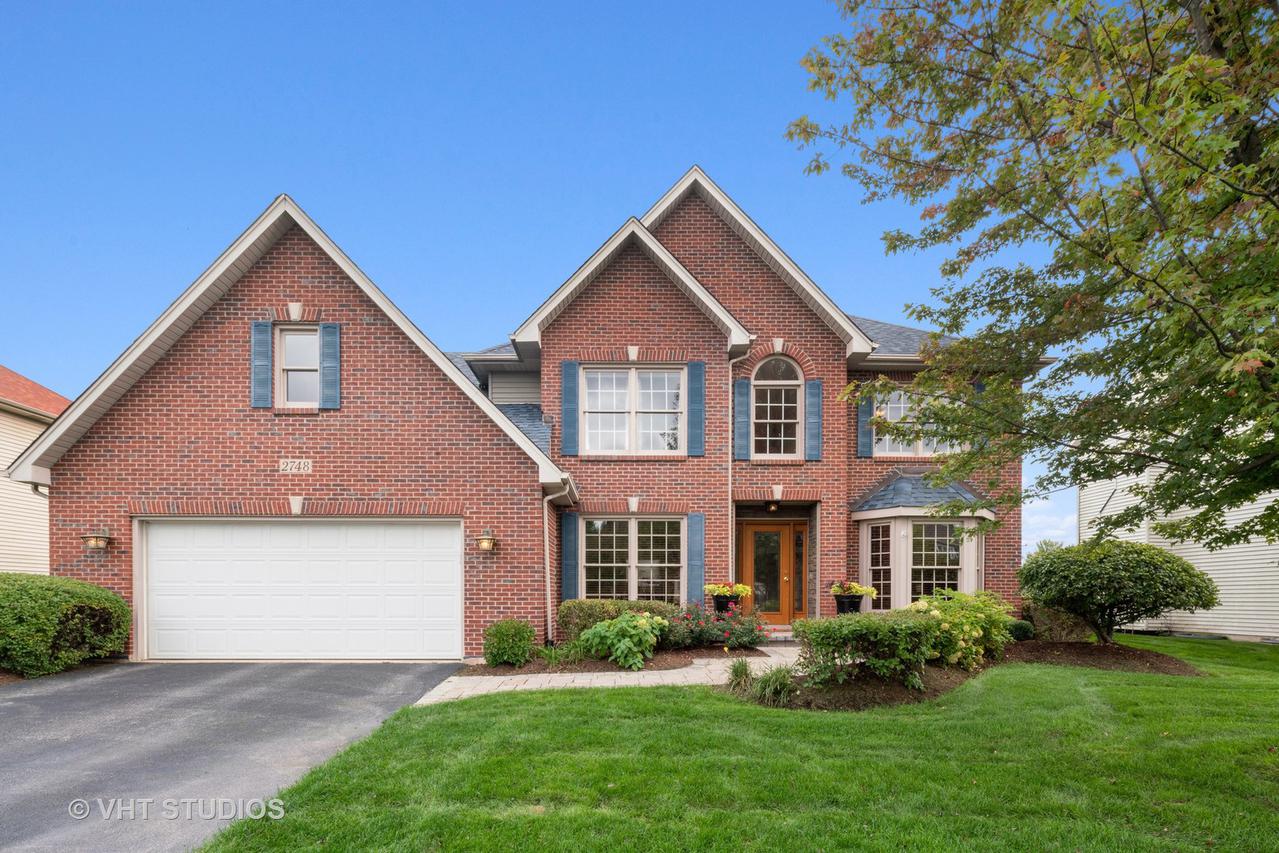
Photo 1 of 1
$468,000
Sold on 3/05/20
| Beds |
Baths |
Sq. Ft. |
Taxes |
Built |
| 4 |
2.20 |
3,338 |
$12,663.46 |
1998 |
|
On the market:
147 days
|
View full details, photos, school info, and price history
One of the LARGEST EXECUTIVE floor plans in High Meadow adjacent to a wide-open green space. TOP-RATED District 204 SCHOOLS. Enter into the BRIGHT, 2-STORY Hardwood FOYER! Continue through to the expansive family room with a soaring ceiling & beautiful 2 story brick fireplace. Large eat-in kitchen featuring SS appliances, pantry, plenty of cabinet storage, Island & spacious granite counters and backsplash. FORMAL dining & living ROOMS! 1ST FLOOR office W/CUSTOM BUILT-INS! Large 1st-floor laundry center/mudroom. LUXURY MASTER suite with newly REMODELED /WIC, state of the art, MULTI-HEADED shower/steam. Remodeled 2nd full bathroom shared by three ROOMY bedrooms. MASSIVE finished BASEMENT with a 15x20 unfinished storage room. Get ready to ENTERTAIN outside on this beautiful PAVER patio boasting a built-in grill, bar with a wood PERGOLA and combination outdoor FIREPLACE (below) with a Pizza Oven (above). A Pondless waterfall rounds out this fantastic professionally landscaped backyard which also features an inground sprinkler system and is adjacent to a large green space. Nothing to do except MOVE IN and ENJOY!
Listing courtesy of Baird & Warner