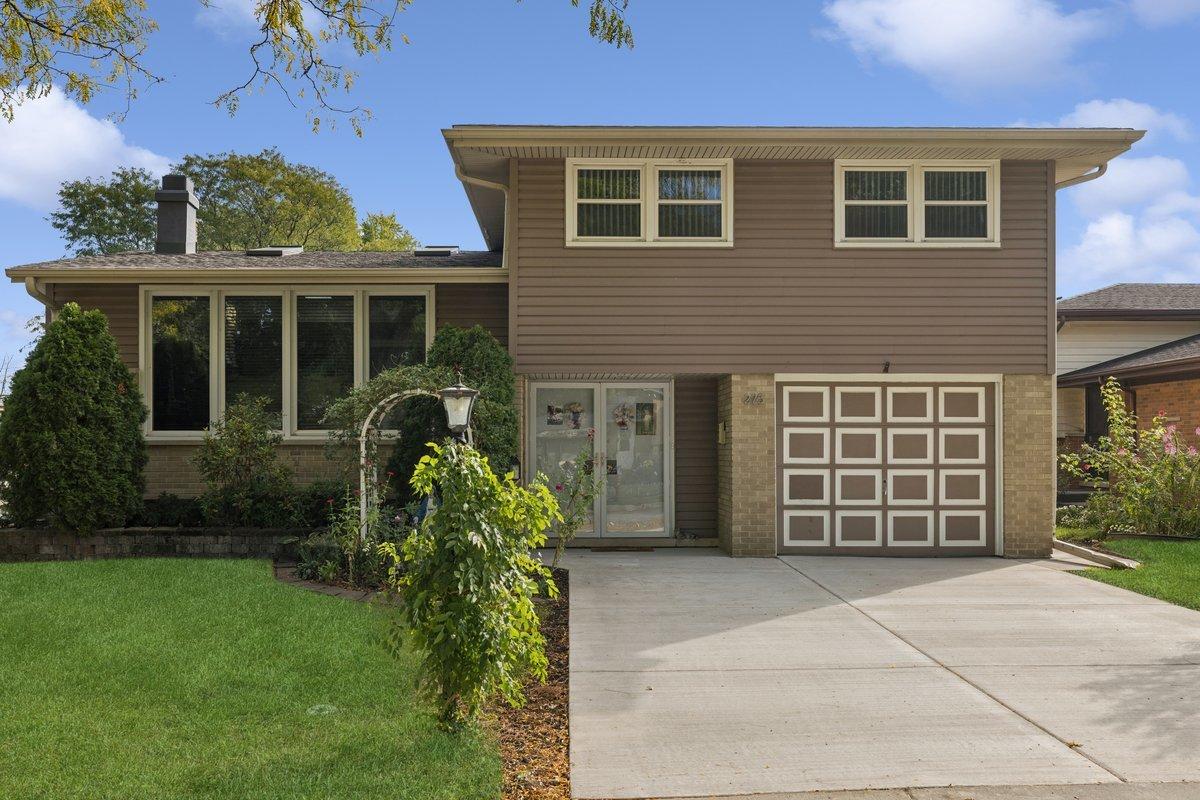
Photo 1 of 33
$470,000
Sold on 12/12/25
| Beds |
Baths |
Sq. Ft. |
Taxes |
Built |
| 3 |
2.10 |
1,662 |
$3,983 |
1961 |
|
On the market:
43 days
|
View full details, photos, school info, and price history
Welcome to this beautifully maintained split-level home blending modern comfort, character, and functionality. The welcoming entry leads to a spacious family room with slate flooring and abundant natural light for the sliders leading out to the backyard. Just a few steps up, the open-concept main level features hardwood floors, recessed lighting, and a wood-burning fireplace with a dedicated gas line. The updated kitchen offers cherry cabinetry with soft-close, full-extension drawers, an island with glass-inlay cabinets, and a beverage center with a wine fridge-perfect for entertaining, stainless steel appliances and breakfast bar. Upstairs, three spacious bedrooms offer generous closets and natural light. The hall bath includes a Jacuzzi tub and in-floor heating, while the primary suite features a private full bath with a stand-up shower. The basement is ready to be finished for additional 600 SQ FT of living space. Outside, enjoy a large backyard with mature fruit trees and vegetable plantings, producing delicious peaches, pears, zucchini, tomatoes, pumpkins to name a few. Set in a desirable neighborhood of quality-built homes and tree-lined streets, 275 S. Wilkins offers timeless appeal, modern updates, and a layout designed for comfortable everyday living. A short drive to many restaurants, shopping, downtown Mt Prospect and Des Plaines, public transportation and walking distance to Mariano's. This house is ready for you to call it home.
Listing courtesy of Megan Campbell Barnitz, @properties Christie's International Real Estate