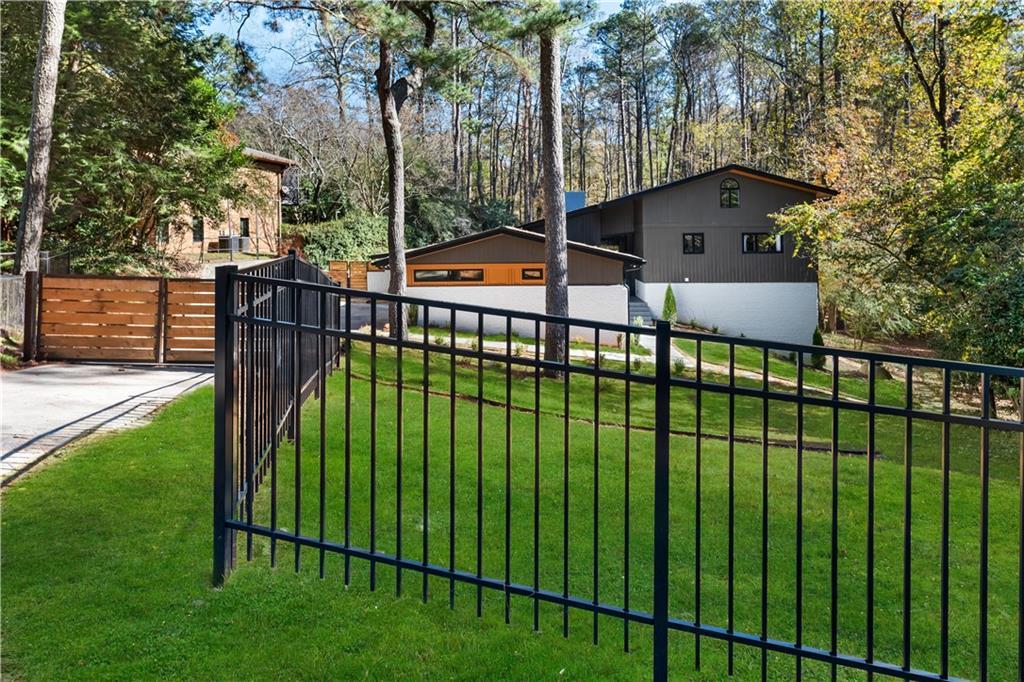
Photo 1 of 34
$1,400,000
Sold on 9/16/25
| Beds |
Baths |
Sq. Ft. |
Taxes |
Built |
| 4 |
4.10 |
4,849 |
$11,054 |
1960 |
|
On the market:
44 days
|
View full details, photos, school info, and price history
Buckhead’s most sought-after neighborhood, this 4-bedroom, 4.5-bathroom masterpiece offers timeless architectural charm paired with the comfort and functionality of modern living. The open concept layout features TWO spacious living rooms, a stylish main-level home office, and flexible bonus spaces like a gym & playroom to suit your lifestyle. Flooded with natural light, the home’s airy design flows seamlessly into FOUR distinct patios.
The expansive primary suite is a private retreat with TWO oversized walk-in closets ready for custom build-outs, spa-like finishes, and a private patio. The sleek, designer kitchen opens directly to an al fresco patio perfect for dining under the stars, while the basement-level walkout offers a cozy, secluded outdoor escape.
Enjoy the peace of mind that comes with a new roof, all-new mechanical systems, a front security gate and two car garage but enough space to park 10-12 cars. The large, fenced backyard is pool ready to be built and full of potential for lush gardens or additional features.
Walk to Morris Brandon Elementary and enjoy being minutes from I-75, top-rated schools, shops, restaurants, and parks. With no HOA and every detail thoughtfully considered, this one-of-a-kind home delivers luxury, design, and location in one extraordinary package.
Schedule your private showing today and experience the lifestyle you’ve been waiting for.
Listing courtesy of DEANNA GONZALEZ, Centric Real Estate Group