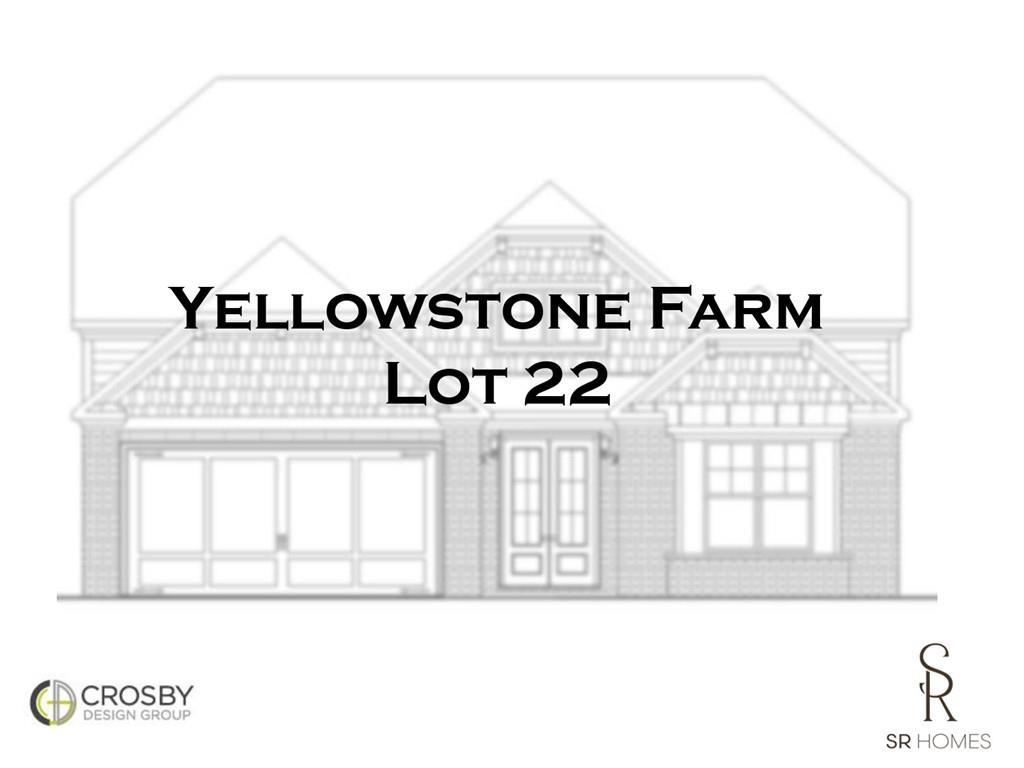
Photo 1 of 13
$779,000
| Beds |
Baths |
Sq. Ft. |
Taxes |
Built |
| 4 |
3.00 |
3,133 |
$1,471 |
2025 |
|
On the market:
137 days
|
View full details, photos, school info, and price history
Welcome home to this beautiful 4-bedroom, 3-bath Burchfield plan by SR Homes, designed by the Crosby Design Group, located in the quiet Yellowstone Farms community!
This home features a welcoming front porch and entrance foyer with hardwood floors throughout the main level. The open kitchen offers quartz countertops, marbled tile backsplash, a large island, and connects to the dining room with stained beams. The great room highlights coffered ceilings, custom built-ins, and a floating mantel. The main-level owner’s suite includes a spa-like bath with double vanity, glass-enclosed shower, and walk-in closet. Two additional bedrooms on the main share a full bath. What’s more? Upstairs you’ll find a versatile loft plus a private guest suite with ensuite bath. To sum it up, this home not only lets you enjoy modern design and functional spaces but also a chance to have up to $20,000 in incentives for a limited time with a preferred lender.
Listing courtesy of Dallas Blanton, EXP Realty, LLC.