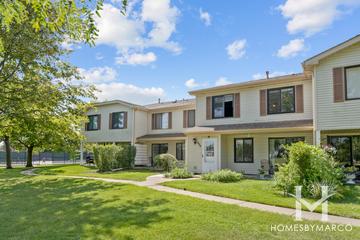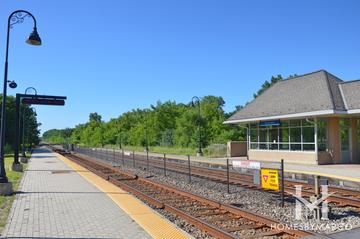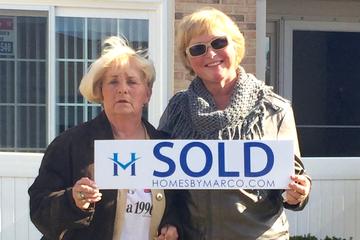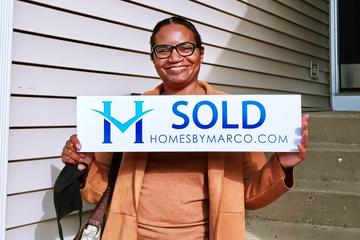436 Buchanan Ct., Vernon Hills, IL 60061
1 photo
loading...
loading...
$137,000
Sold on 2/12/10
| Beds | Baths | Sq. Ft. | Taxes | Built |
|---|---|---|---|---|
| 2 | 1 | 1,050 | $3,154.39 | 1977 |
| On the market: 46 days | ||||
BEAUTIFUL END UNIT WITH OPEN FLOOR PLAN! SPACIOUS LIVING RM W/VAULTED CEILINGS & RECESSED LIGHTING! DINING RM HAS CEILING FAN & GLASS SLIDING DOORS TO BALCONY! KITCHEN FEATURES ALL WHITE APPLIANCES & 42" CABS! LARGE MASTER HAS WALK IN CLOSET! SEPARATE UTILITY ROOM W/WASHER & DRYER! NEW FURNACE & A/C, ONLY 6 MONTHS OLD! WHOLE HOUSE FAN! ATTACHED GARAGE! GREAT LOCATION CLOSE TO SHOPPING, SCHOOLS, JOGGING PATHS & MORE!
General Details
Interior Details
L-shaped
Vaulted/Cathedral Ceilings, Laundry Hook-Up in Unit
Cats OK, Dogs OK
Property Details
6
Asphalt
Visitor Parking
Garage Door Opener(s), Transmitter(s)
Garage
26-50 Years
Aluminum/Vinyl/Steel Siding
Balcony, Storms/Screens, End Unit
Park, Pool, Tennis Court(s)
Asphalt
Common
Common Grounds
TV-Cable, CO Detectors, Ceiling Fan(s), Fan-Whole House
Concrete Perimeter
Utilities
Central Air
Public Sewer
Lake Michigan
100 Amp Service
Association Details
Mcgill Management
Listing courtesy of Marco Amidei, RE/MAX Suburban
Data provided by Midwest Real Estate Data LLC
Rooms
| Utility Room | 6X6 | Main |
| Bedroom 2 | 11X10 | Main |
| Bedroom 3 | N/A | |
| Bedroom 4 | N/A | |
| Dining Room | 12X8 | Main |
| Family Room | N/A | |
| Kitchen | 11X8 | Main |
| Living Room | 18X16 | Main |
| Master Bedroom | 16X11 | Main |
We have helped thousands of families buy and sell homes!
HomesByMarco agents are experts in the area. If you're looking to buy or sell a home, give us a call today at 888-326-2726.
Schools
Sale History
| Feb 12, 2010 | Sold (MLS #07403512) | $137,000 |
Commute Times

Let Us Calculate Your Commute!
Want to know how far this home is from the places that matter to you (e.g. work, school)?
Enter Your Important Locations











