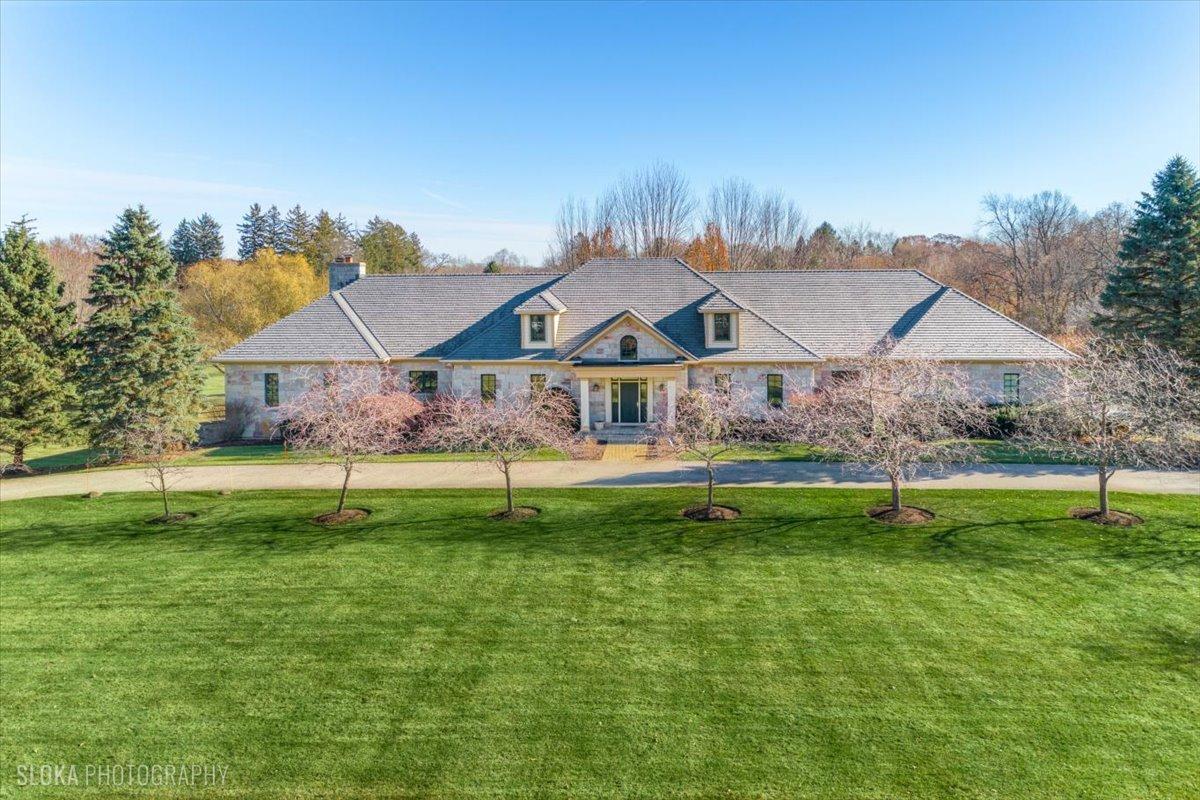
Photo 1 of 1
$1,550,000
Sold on 1/30/26
| Beds |
Baths |
Sq. Ft. |
Taxes |
Built |
| 4 |
5.10 |
8,919 |
$38,578.84 |
2001 |
|
On the market:
73 days
|
View full details, photos, school info, and price history
Enjoy privacy and resort-style living in this gorgeous French Country retreat in the heart of Barrington Hills. Set on a picturesque 5.25-acre estate, this timeless home offers beautifully landscaped grounds, multiple paver patios, built-in fire pit, and a sparkling 20' x 40' inground Gunite pool and spa with a saltwater system, new tile, and many updated mechanicals-an ideal backdrop for year-round enjoyment. A brand-new faux DaVinci roof adds both peace of mind and refined curb appeal. A gracious foyer with soaring ceilings and 10-foot ceilings throughout the main level leads into the expansive living room, where a fireplace and dual French doors frame tranquil views. The chef's kitchen is a delight, featuring custom cabinetry, top-tier appliances, granite counters, and an enormous walk-in pantry with built-ins, farmhouse sink, and desk area. The charming breakfast room, lined with custom China cabinets, opens to the paver patio and flows seamlessly into the family room-an inviting gathering space highlighted by rich cherry built-ins. The main-level primary suite is a true sanctuary with its own fireplace, dual full baths and walk-in closets. Two private offices, an exercise room, and a convenient first-floor laundry elevate everyday living. Designed for flexibility, the home offers ranch-style comfort on the main level while providing generous additional space above. The second-floor features two spacious ensuite bedrooms with walk-in closets, a cozy loft, and a fantastic bonus room with endless possibilities. The partially finished walkout lower level adds even more versatility-perfect for entertaining or as an ideal in-law or au pair suite-with a recreation room, bedroom, full bath with steam room, game room prepped for a full kitchen, and abundant storage. Outside, mature trees, a sprawling lawn, and lush perennial plantings create a four-season sanctuary-from spring blooms to summer pool days, glowing fall color, and peaceful winter scenes. A heated four-car garage, circular drive, and a prime location close to riding trails, town, train, shopping, dining, and award-winning D220 schools complete this exceptional offering.
Listing courtesy of John Morrison, @properties Christie's International Real Estate