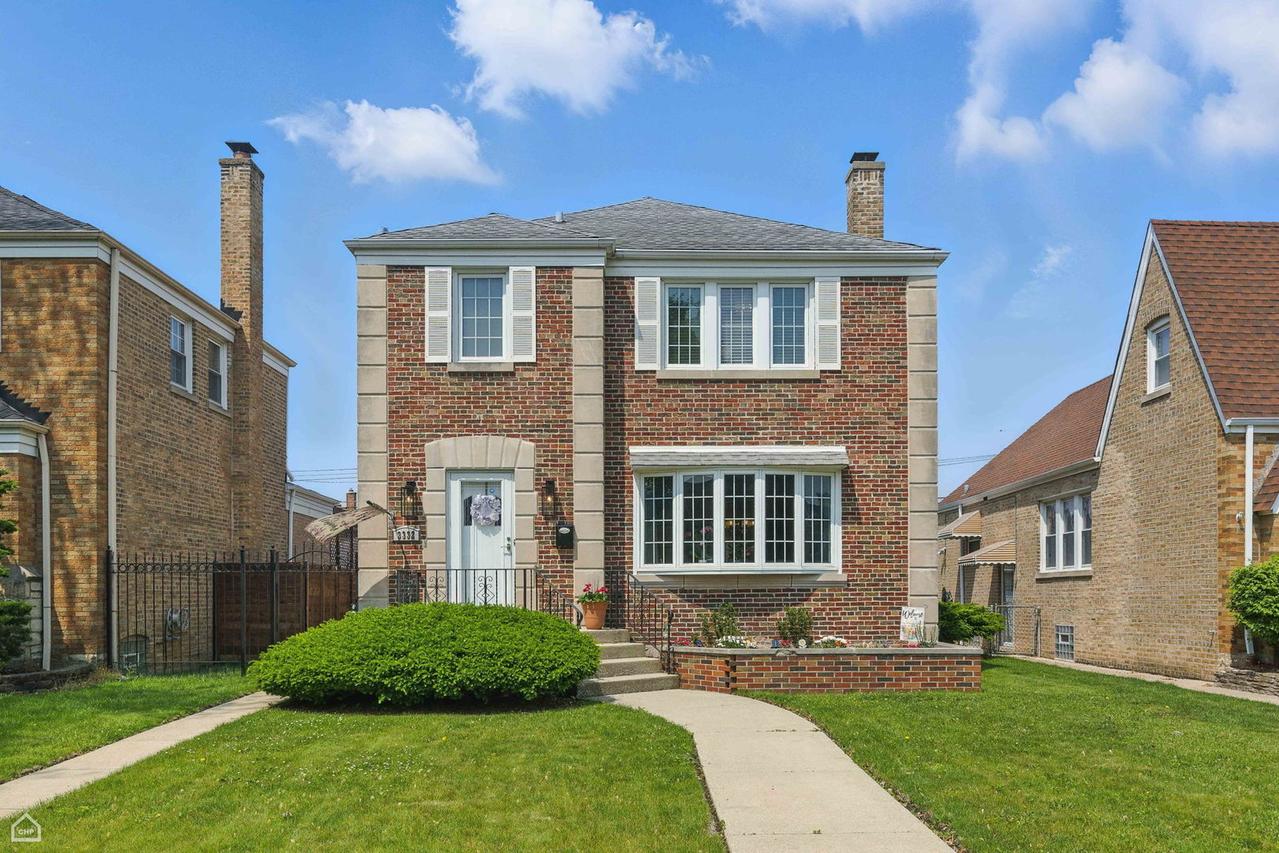
Photo 1 of 36
$505,000
Sold on 8/28/25
| Beds |
Baths |
Sq. Ft. |
Taxes |
Built |
| 4 |
2.10 |
2,500 |
$6,477.85 |
1943 |
|
On the market:
37 days
|
View full details, photos, school info, and price history
Buyers financing fell through. Don't miss this opportunity! Welcome to this beautifully updated two-story home in the heart of Chicago's sought-after Schorsch Village neighborhood-renowned for its classic architecture, manicured lawns, and tree-lined streets. Situated on an extra-wide 40 ft. x 123 ft. lot, this 4-bedroom, 2.5-bath home blends timeless charm with modern upgrades. A gracious front lawn and elegant stonework lead you to wide entrance steps and a striking bay window with crisp white trim-creating instant curb appeal. Inside, you'll be greeted by newly refinished hardwood floors, custom baseboards, shaker-style stair spindles, cove crown molding, and stylish lighting fixtures throughout. The spacious formal living room flows seamlessly into a sunlit dining room framed by dual built-ins-perfect for showcasing treasured collectibles. The updated kitchen features rich wood cabinetry, granite countertops, upgraded stainless steel appliances, and an extended service counter ideal for family meals or entertaining. A chic powder room with Kohler and Toto fixtures and a convenient coat closet complete the main hall. A versatile first-floor bedroom offers flexibility as a guest room, TV room, home office, or play space. Upstairs, the oversized primary bedroom easily fits a king bed and multiple dressers and opens via barn doors to a tandem bonus room-ideal for a private office or a walk-in closet. Two additional generously sized bedrooms and a luxurious full bath complete the second level. The bathroom features elegant marble tile, a separate shower with body sprays, and a spa-like air jet soaking tub. The fully finished basement offers abundant space for a family room, entertainment zone, or additional rooms to suit your needs. It also includes a remodeled full bath with travertine tile, shower with rain and handheld heads, body sprays, a teak bench, and frameless glass doors. A dedicated laundry room with a convenient laundry chute and Whirlpool front-loading washer and dryer adds to the home's practicality. Step outside to enjoy the beautifully landscaped, fenced backyard with a spacious wood deck-perfect for summer barbecues, relaxing evenings, or gardening. A detached two-car garage provides ample parking and storage. Additional features include a Lennox HVAC system, newer water heater, and unbeatable location-just a short walk to Shabbona Park's tennis courts, playground, and indoor pool. Convenient access to Belmont Ave shopping, dining, and only an 18-minute drive to O'Hare International Airport.
Listing courtesy of Laura Topp, Berkshire Hathaway HomeServices Chicago