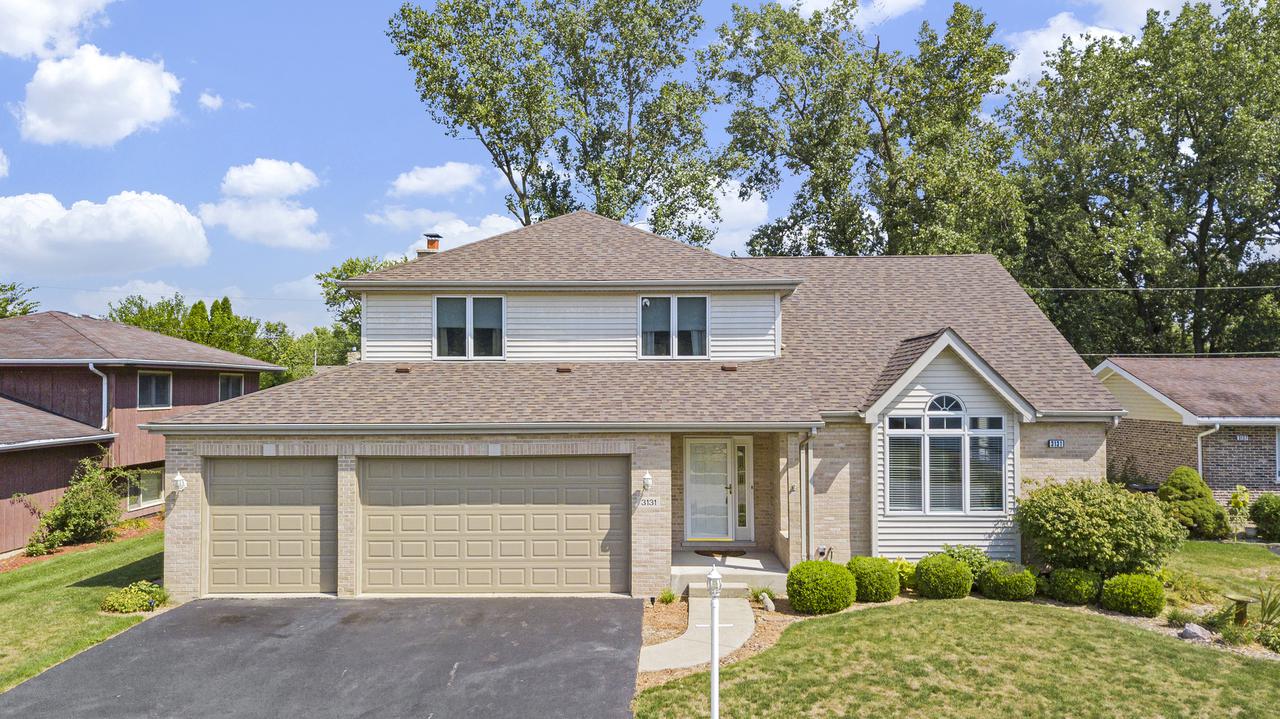
Photo 1 of 1
$305,000
Sold on 10/29/21
| Beds |
Baths |
Sq. Ft. |
Taxes |
Built |
| 3 |
2.10 |
2,629 |
$5,696.79 |
1999 |
|
On the market:
58 days
|
View full details, photos, school info, and price history
Beautiful, timeless and unique custom Forrester model extremely well maintained with open floor, soaring ceilings and very spacious rooms....get ready to fall in love!!! All freshly painted and carpets professionally cleaned, 2692 sq. ft., 3 bedrooms, 2.1 baths, 3-car garage with 8' overheard doors and large backyard. As you step through the front door you will be amazed at the vaulted ceilings and architectural design of the rooms and natural light. The elongated hardwood foyer compliments the beautiful layout of the formal living room and dining room with oak railing overlooking the living room. The huge kitchen will meet all your needs with an abundance of maple cabinets, large table area, island, breakfast bar, pantry and SS appliances. The kitchen overlooks the massive family room with a splendid floor to ceiling brick fireplace. Also a 1/2 bath off the foyer. As you ascend to the 3rd level from the dining room you will be greeted by a grand master bedroom with 12' x 12' private master bath with whirlpool, separate shower & 35" high vanity. There are 2 additional very sizable bedrooms and full bath also with 35" high vanity, tub/shower and laundry chute. Basement is extra deep with 9' & 11' ceilings with concrete crawl, double sink, bath rough-in and future wet bar rough-in. Built-in speakers in FR, LR and MB. Kitchen & Deck wired for future speakers. Roof 2021, A/C 2019, Appliances 2019, Washer/Dryer 2018, Kitchen ceramic flooring 2018. The Cook Country Forest Preserve is 1/2 block west with bike and walking trails. Very close to Shopping/Restaurants.
Listing courtesy of Nancy Benard, RE/MAX Ultimate Professionals