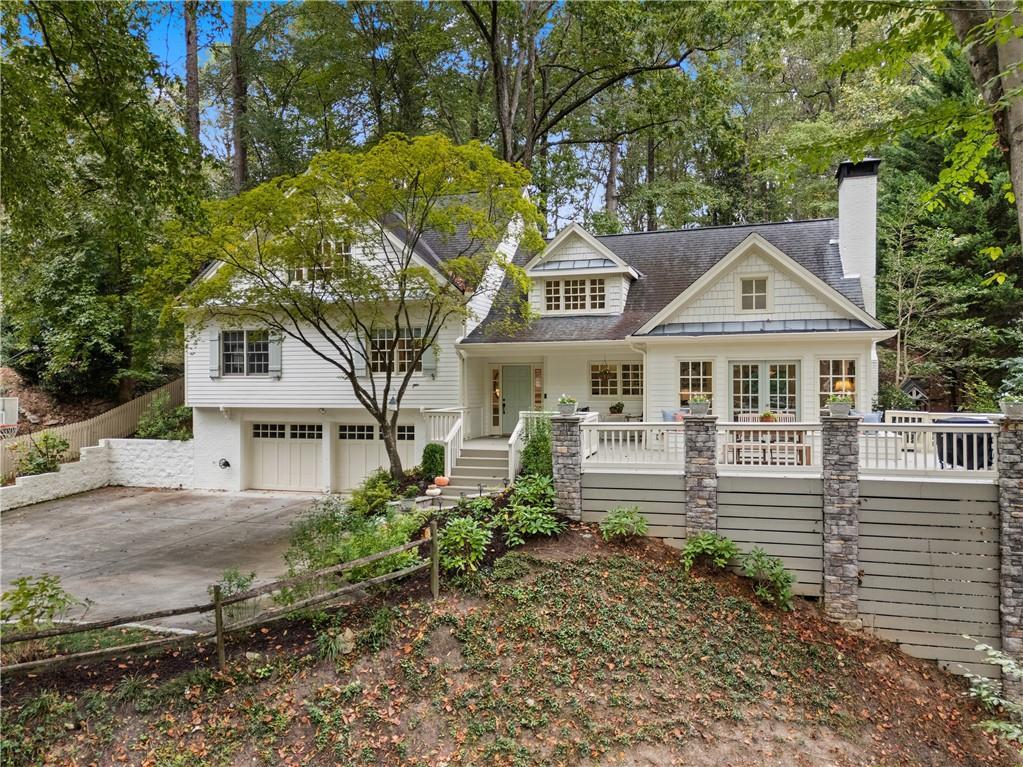
Photo 1 of 53
$1,500,000
Sold on 11/14/25
| Beds |
Baths |
Sq. Ft. |
Taxes |
Built |
| 5 |
4.00 |
3,549 |
$17,758 |
1958 |
|
On the market:
30 days
|
View full details, photos, school info, and price history
Completely renovated and thoughtfully upgraded, this home blends ease of living with timeless sophistication. Newly refinished flooring flows throughout the home, creating an elevated and cohesive look that unites every space. The renovated kitchen showcases a new Wolf cooktop, new countertops, backsplash, designer sink and plumbing fixtures, and opens seamlessly to the living room with a newly refinished fireplace and breakfast area. French doors from the kitchen open to a charming front deck, perfect for entertaining or enjoying morning coffee.
The kitchen connects to the family room and dining area, where additional French doors open to a flagstone patio and newly turfed backyard. Newly installed stone pavers lead to the upper yard, ensuring the entire lot is activated for both entertaining and play.
Two bedrooms, one currently used as an office, are located on the main level along with two completely renovated full bathrooms. An upgraded multipurpose laundry and workout room provides flexible use, while a playroom with durable cork flooring and French doors opens directly to the turfed yard.
Upstairs are two additional bedrooms that share a beautifully renovated full bathroom, along with a second laundry area and a cozy study nook. The primary suite offers two generous walk-in closets and a fully renovated bathroom featuring natural tile selections throughout, a new soaking tub, and designer plumbing fixtures.
Additional updates include newly installed Roman shades throughout, freshly painted walls, trim, doors, exterior trim, deck, and doors, and all-new HVAC systems. The landscaping has been completely reworked in both the front and backyard, adding all new plants and shrubs, boulders and turf to the backyard. In the front yard, new perennial plantings have been added throughout and new stone border lines the driveway for a finished look.
The top landing of the backyard has been cleared and mulched to activate an additional play area with new steps leading to the upper level. A centerpiece to the backyard is the new outdoor grill stand and café lights, a lower retaining barrier added in the backyard.
The two-car garage easily accommodates modern vehicles and provides ample storage, while the large, wide driveway allows for additional parking. Ideally located, this home offers the convenience of walking to the back gates of Morris Brandon, enjoying a vibrant neighborhood with easy access to top public and private schools, a quick commute via I-75, and close proximity to restaurants, grocery stores, and shopping. Don’t miss out on this special opportunity to live in sought after Castlewood!
Listing courtesy of Elise Baumann & Kyle Baumann, Atlanta Fine Homes Sotheby's International & Atlanta Fine Homes Sotheby's International