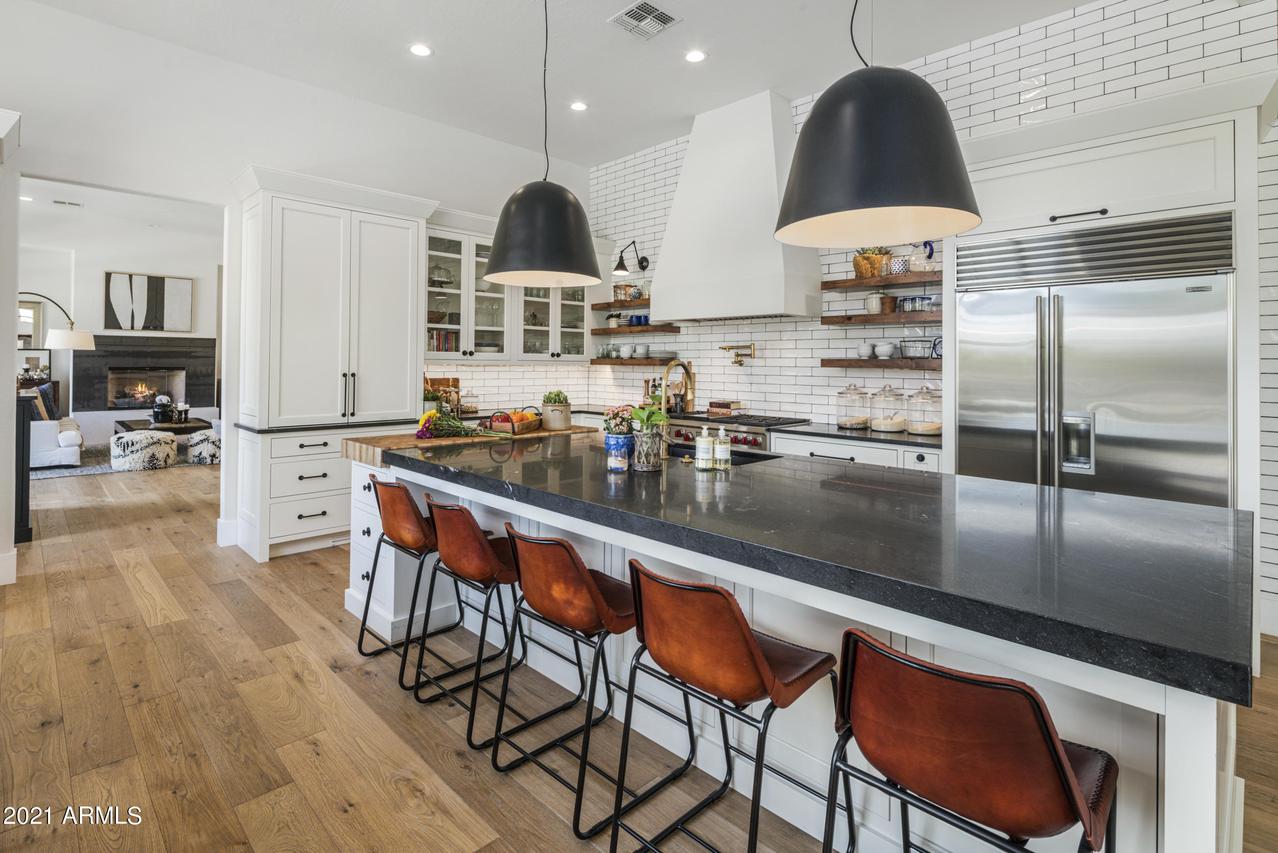
Photo 1 of 1
$2,125,000
Sold on 6/29/21
| Beds |
Baths |
Sq. Ft. |
Taxes |
Built |
| 5 |
4.50 |
4,448 |
$5,731 |
2006 |
|
On the market:
75 days
|
View full details, photos, school info, and price history
No Expense Spared Remodeled Home W/Chef's Kitchen, White Oak Hardwood Flooring, 7 Inch Baseboards, McDowell Mountain Views, 1.26 acre Resort Style Back Yard, Casita, & 4 Car Garage. Located In Gated Community Of Saguaro Estates. Enter The Property Through The Private Spacious Courtyard. Kitchen Is Perfection W/48'' Wolf Range, Subzero Fridge, Wolf Drawer Microwave, 2 Asko Dishwashers, Boos Butcher Block, Honed Granite & Brass Pot Filler. You'll Love The Full Resort In The Backyard W/ Salt Water Pool/Spa, Grotto Area, Water Feature, & Slide. Outdoor Kitchen Under 1st Covered Patio. 2nd Covered Patio Complete W/ Outdoor Fireplace, Outdoor TV, & Ceiling Heaters. Sports Courts Includes Pickle Ball. Split Floor Plan With 4 Bedrooms In Main House With Ensuite Bathrooms. Full Detached Casita Casita Has One Bedroom & Ensuite Bedroom
Owner's Suite Is a Serene Space With McDowell Mountain Views, Its Own Private Patio To One Side & Door To The Second Covered Patio To The Other Side. Two Custom Closets With Exceptional Finishes. Owner's Bathroom Has A Huge Jetted Tub, Separate Spacious Shower, & Two Vanities.
On The Other Side Of The Home You Will Find 3 Bedrooms With Ensuite Bathrooms, Large Bonus Room With Sliders Out To Front Courtyard, Spacious Laundry Room With Farm Sink & Artisan Tiled Floor. Each Side Of The Home Has Its Own 2 Car Garage For A Total Of 4 Car Garage Space Complete With Built In Cabinets And Tesla Charger.
Powder Room Is Beautifully Designed With DXV Toilet And DXV Console Sink W/ Polished Nickel Base And Faucet. The Great Room Is Completed With Custom Gas Fireplace, Full Wet Bar With Beverage Fridge, Scottsman Ice Maker, Custom Cabinets And Brass Plumbing Fixtures.
Tankless Water Heater. Custom Closets Throughout Home. Plantation Shutters. New Windows And Sliders In The Expansive Kitchen And Family Room.
This Is The Home You Have Been Waiting For.
Listing courtesy of Allison Cahill