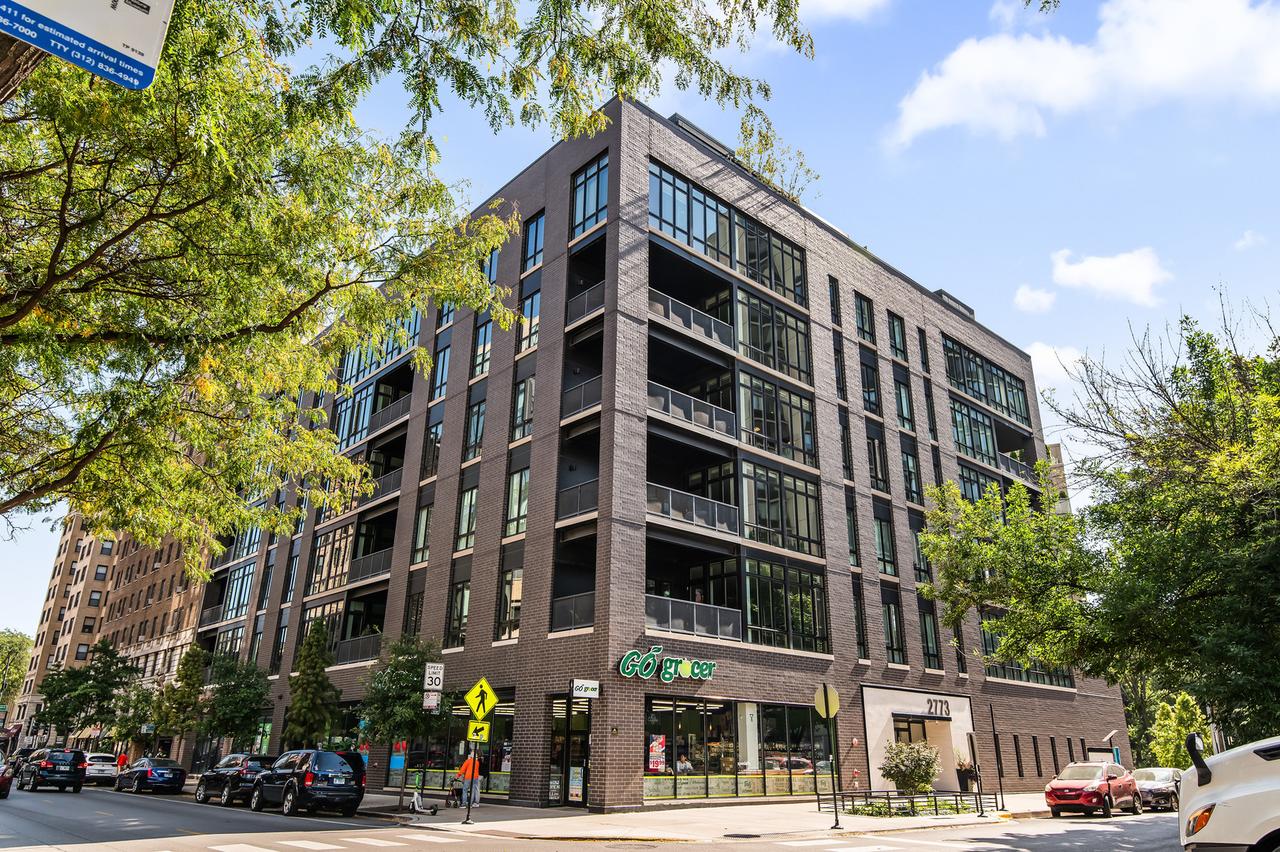
Photo 1 of 24
$1,475,000
Sold on 12/02/25
| Beds |
Baths |
Sq. Ft. |
Taxes |
Built |
| 4 |
3.00 |
2,300 |
$22,602 |
2019 |
|
On the market:
55 days
|
View full details, photos, school info, and price history
Better than new! Sun-drenched corner 4BR + office in a boutique elevator building-single-level living Nearly 2,300 sq ft with 10' ceilings, floor-to-ceiling windows and premium wide-plank engineered wood floors. $150K+ in curated upgrades: radiant-heated floors in all baths, California Closets in every bedroom, motorized blackout shades, Sonos speakers, Lightology lighting and more. The chef's kitchen shines with a Sub-Zero 36" built-in French-door fridge, Wolf 36" gas range plus wall oven & microwave, Miele dishwasher, quartz waterfall island, and custom Rovere Spazzolato cabinetry. A serene primary suite features a spa bath with soaking tub, floating double vanity and Waterworks fixtures, plus a fitted walk-in closet. Flexible plan easily creates a WFH office or guest suite. Private outdoor space and a full-size laundry room. Heated garage parking available, with optional lift for two cars. Coveted Alcott School District-steps to the lake, park, zoo and shops. Turn-key Lincoln Park luxury.
Listing courtesy of Fei Martin, Berkshire Hathaway HomeServices Chicago