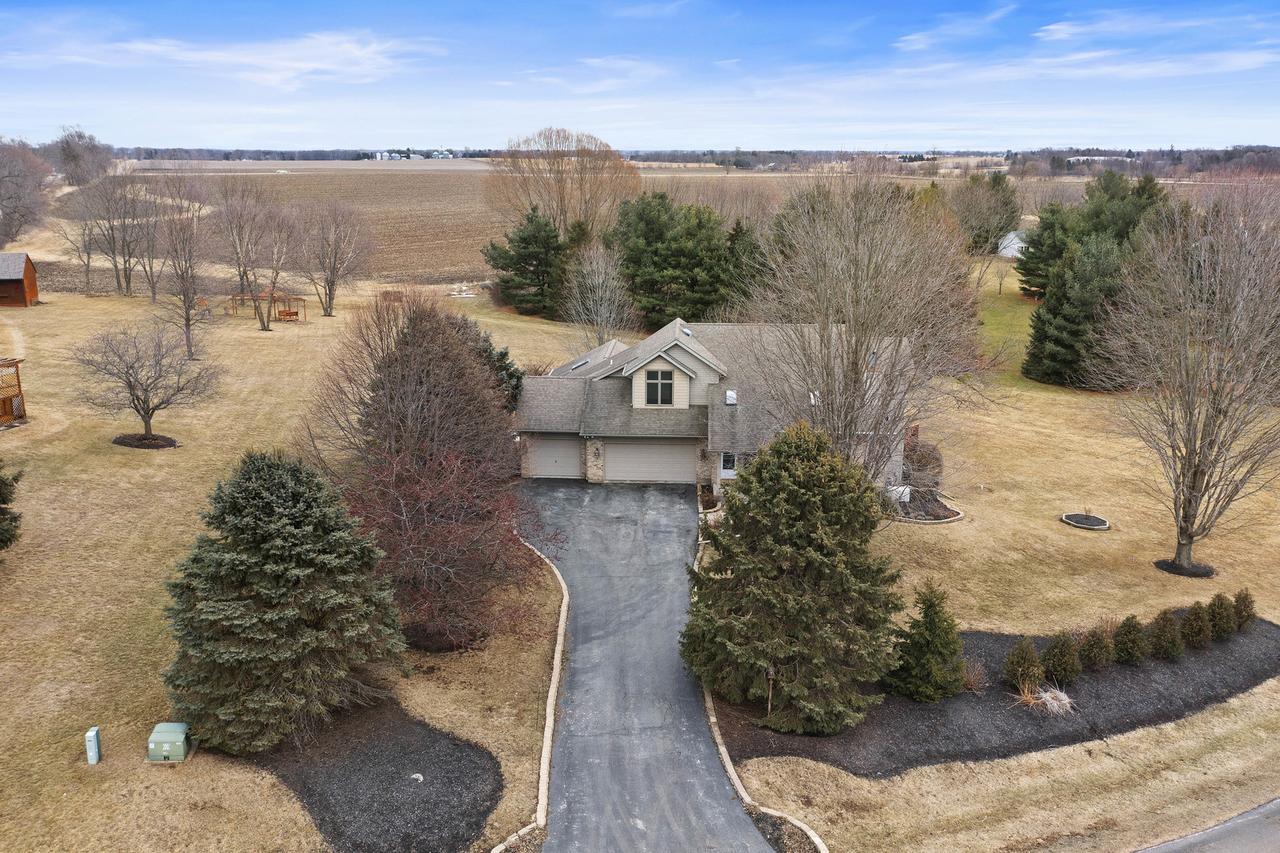
Photo 1 of 1
$325,000
Sold on 4/28/22
| Beds |
Baths |
Sq. Ft. |
Taxes |
Built |
| 4 |
2.20 |
2,294 |
$6,821.14 |
1993 |
|
On the market:
45 days
|
View full details, photos, school info, and price history
Enjoy a rewarding escape in this 4 bedroom beauty situated on a 1.5 acre lot with mature trees! Offering almost 3000 sq. feet of living space, this floor plan is perfect for day to day living and entertaining. The main floor greets you with soaring ceilings and opens into a living room with a cozy fireplace. The open layout continues with the large eat-in kitchen w/ new SS appliances and center island. A separate dining room allows access to the deck, and the 3 season room with walls of windows is the perfect spot to enjoy your morning coffee in the serene setting. Upstairs features a split bedroom floorplan with the master bedroom en suite including double sinks, a jetted tub, separate shower, and walk in closet. Two additional bedrooms and full bathroom anchor the other end of the upstairs. The walk out lower level allows for a family room and 4th bedroom (also would be a great workout room or home office), as well as a half bathroom, laundry area, and plenty of storage. An attached 3 car garage opens tandem to a huge, almost 300 sq. ft. heated workshop/bonus room with 14 ft ceilings. Enjoy the outdoor living space of multi-level decks ideal for relaxing outside and great for summer bar-be-ques. The lower level walkout leads to a patio with a partially fenced area ready for pets or a playground. Excellent location just minutes from interstate access, a low 9.7% tax rate, and highly sought after Winnebago schools, this rare find won't last long!
Listing courtesy of Jessica Cheney, Keller Williams Realty Signature