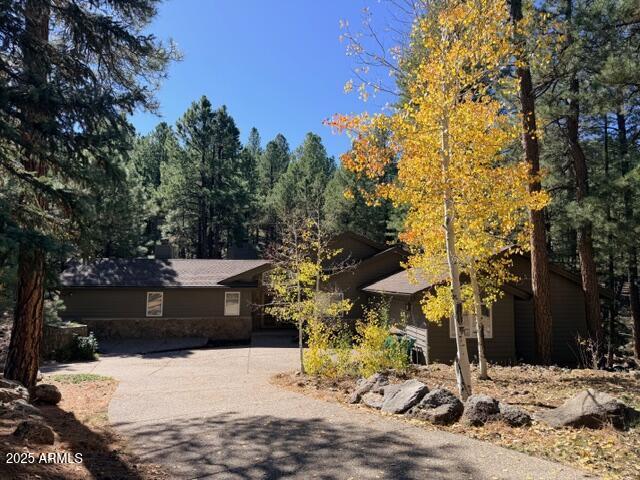
Photo 1 of 38
$2,550,000
| Beds |
Baths |
Sq. Ft. |
Taxes |
Built |
| 5 |
5.50 |
4,151 |
$9,056 |
1993 |
|
On the market:
96 days
|
View full details, photos, school info, and price history
Luxurious 5BD/5.5BA, ~4,151 sq ft retreat with office and ensuites, in prestigious Forest Highlands Golf Community. Enjoy two championship courses, clubhouses, pools, fitness center & year-round amenities.
This mountain home features vaulted ceilings, 3 fireplaces, gourmet kitchen and breakfast room.
Upstairs also includes great room, elegant master suite with private deck, guest suite with ensuite and large back yard deck, perfect for bar-b-quing.
Downstairs hosts a second living room with wet bar, 3 private guest suites all with ensuites, office, laundry and another deck.
Relax or entertain amid serene pines with wildlife views & a winter tubing hill. Experience privacy, luxury & four-season living in Flagstaff's premier community.
Listing courtesy of Brian Cornwell, 10K Development