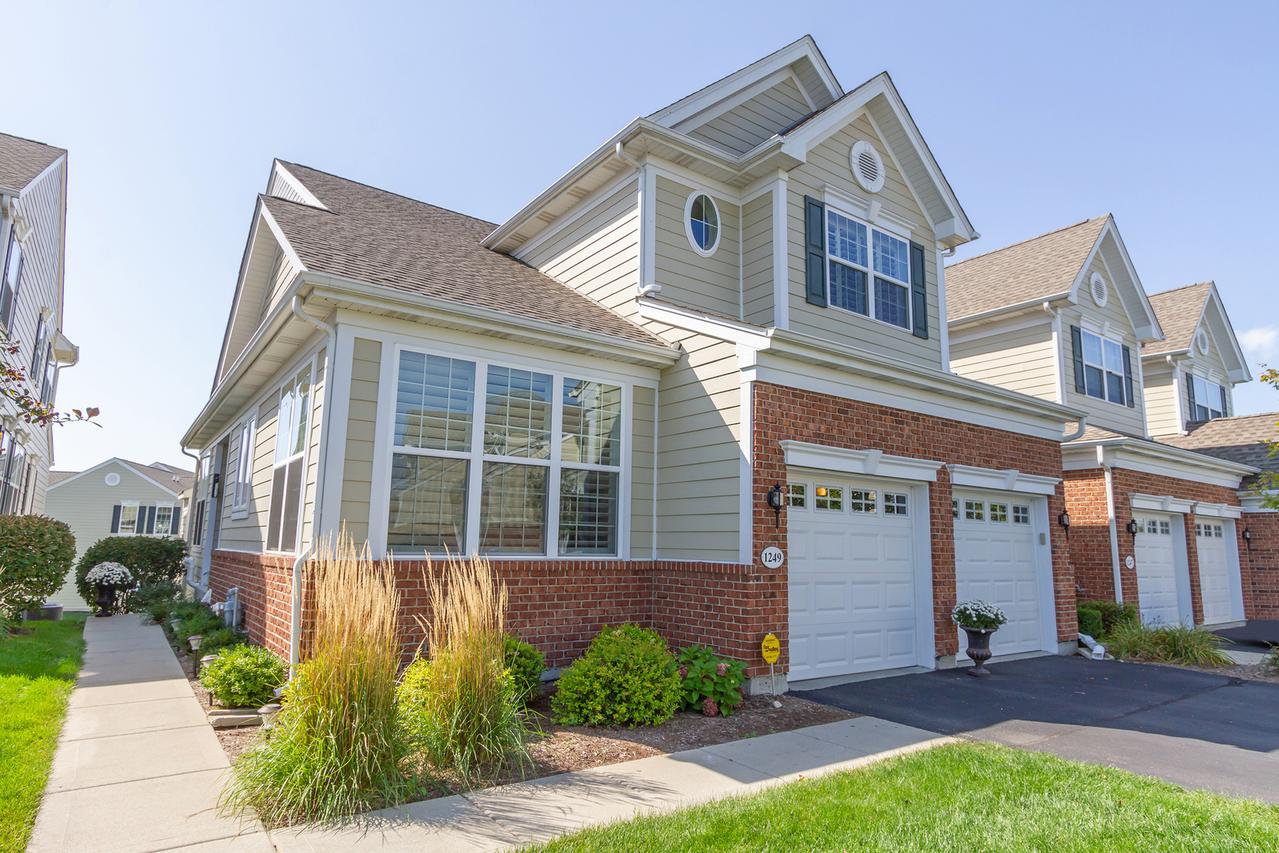
Photo 1 of 1
$369,000
Sold on 1/31/22
| Beds |
Baths |
Sq. Ft. |
Taxes |
Built |
| 3 |
2.10 |
2,682 |
$8,735.54 |
2015 |
|
On the market:
122 days
|
View full details, photos, school info, and price history
Beautifully maintained 2 story townhome in Bowes Creek. Modified Larchmont model with 3rd bedroom with loft and walkout basement. Stunning handscraped hickory wood floors throughout all downstairs and common areas of second floor. Professionally painted throughout most of the home. Plantation shutters on all windows. Grand 2 story foyer that opens up to the dining space and family room. Vaulted family room with floor to ceiling stone gas fireplace and opens to the extended deck with a Sunsetter motorized awning. Gourmet kitchen with stainless steel upgraded appliances including a built-in convection oven/microwave and surface range. Eat-in table space. Convenient first floor master suite with fabulous walk-in closet system. Luxurious private bath with dual vanities, soaking tub and separate shower. The second floor boasts 2 additional large bedrooms and a generous loft for flexible use. Full unfinished walkout basement leads to the covered patio for additional entertaining space and a full bath rough-in. Nothing to do but move-in! Don't miss this amazing home ~ It will go fast!
Listing courtesy of Sarah Leonard, RE/MAX Suburban