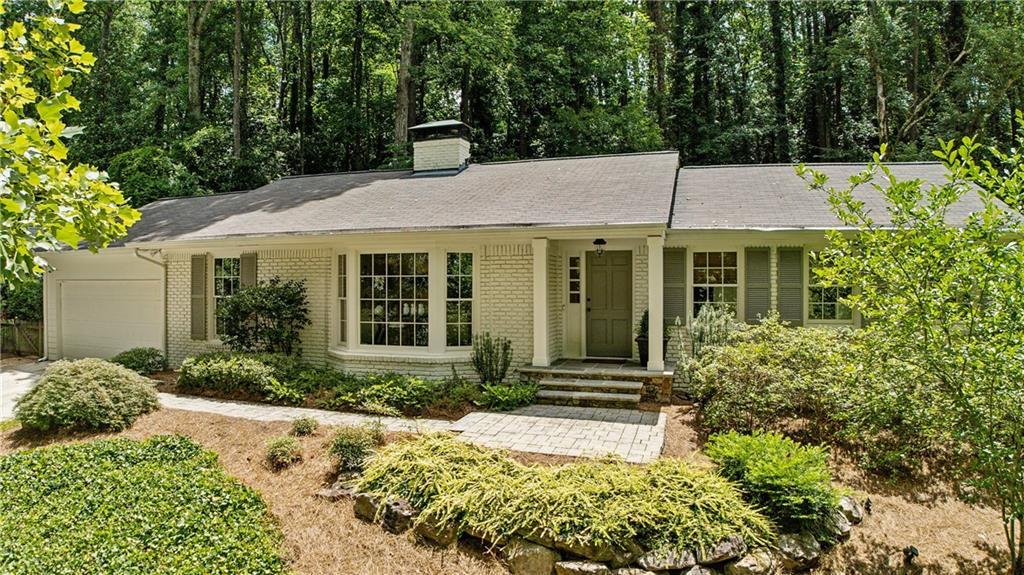
Photo 1 of 50
$1,085,000
Sold on 8/26/25
| Beds |
Baths |
Sq. Ft. |
Taxes |
Built |
| 3 |
2.10 |
2,043 |
$12,265 |
1960 |
|
On the market:
29 days
|
View full details, photos, school info, and price history
Located on one of the most desirable streets in Castlewood, this magazine-worthy all brick ranch offers one-level living with stylish updates, generous indoor and outdoor spaces, and a truly functional layout. The light-filled kitchen features stone countertops, stainless steel appliances, a breakfast bar with seating, lots of cabinet storage, and a built-in breakfast nook, flowing seamlessly into the fireside family room with custom built-ins and French doors that open to the backyard. Enjoy multiple living and dining areas, including a formal living room and dedicated dining room, perfect for both entertaining and everyday comfort. The true primary suite offers privacy, a walk-in closet, and dual vanities, while two additional bedrooms share a full jack and jill bath. A powder room and laundry room are also conveniently located on the main level. Additional features include hardwood floors throughout, a true entrance foyer, a mudroom, abundant storage including attic space, and an attached 2-car garage which is a rare find in this area. Step outside to the beautifully landscaped walk-out backyard, complete with a patio, turf lawn, and custom putting green, offering low-maintenance luxury and the ideal setup for outdoor relaxation or entertaining. All of this in a sought-after Buckhead location in Morris Brandon school district near parks, top schools, restaurants, and retail. Don’t miss your opportunity to call this Castlewood gem home!
Listing courtesy of Kathryn Crabtree & Kim Boyd, Atlanta Fine Homes Sotheby's International & Atlanta Fine Homes Sotheby's International