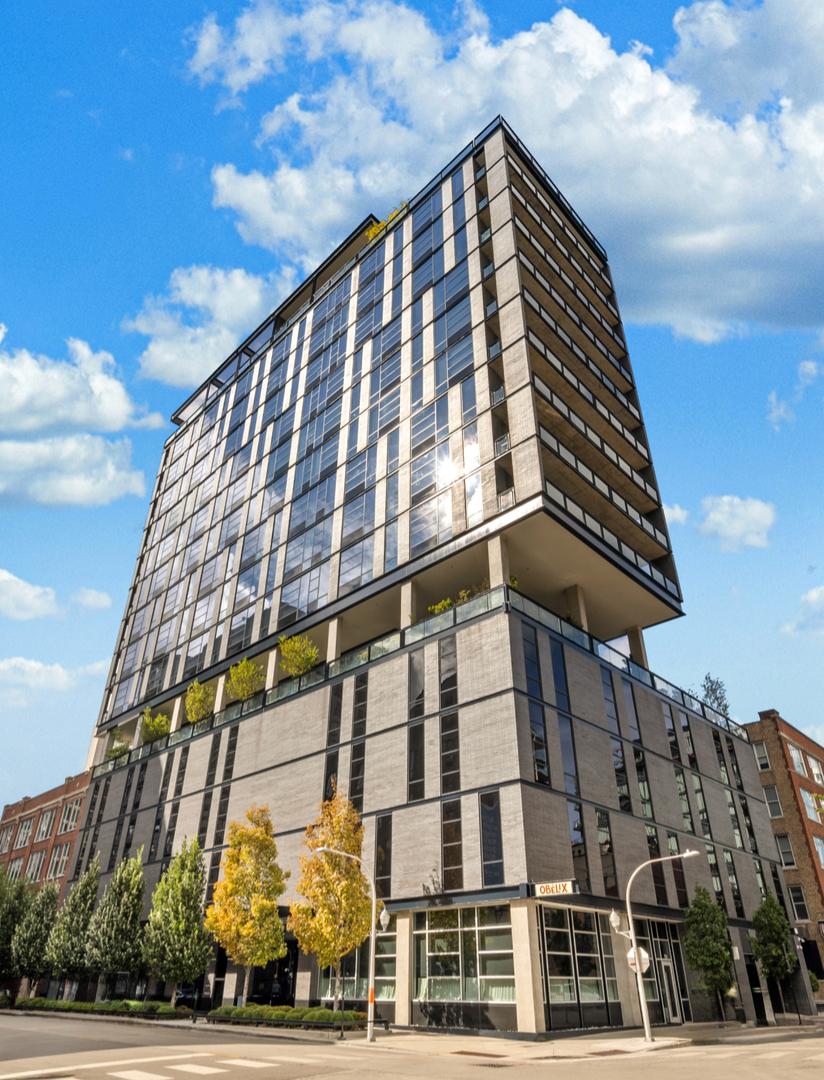
Photo 1 of 41
$1,995,000
| Beds |
Baths |
Sq. Ft. |
Taxes |
Built |
| 3 |
2.10 |
3,065 |
$44,444.79 |
2017 |
|
On the market:
32 days
|
View full details, photos, school info, and price history
Buyer defaulted 2 days before closing - their loss, your gain. Step into a world of refined luxury where every detail has been curated for those who demand more than just a place to live-they demand a lifestyle. This exquisite residence in a boutique River North building is a symphony of marble, light, and modern design. The sprawling floor plan, featuring 3 bedrooms plus home office and 2.5 baths, truly offers an escape above the city yet firmly anchored in its energy. Enter through a marble-clad foyer with custom storage that sets the tone for a home designed with both elegance and ease in mind. The expansive living and dining spaces flow effortlessly, wrapped in floor-to-ceiling south-facing glass that drenches the interiors in light while framing Chicago's skyline in cinematic fashion. An electric fireplace adds warmth and intimacy, while the dining area opens onto an east-facing balcony-perfect for morning coffee with the sunrise. The custom designed Valcucine kitchen is a study in sleek functionality: quartz-clad island seating four, integrated Miele appliances including a five-burner cooktop, convection microwave, and beverage refrigerator, all framed by polished chrome fixtures and a powerful Max Fire hood. Retreat to a primary suite that redefines indulgence-two balconies with both south and east exposures, a walk-in closet plus three additional closets with organizers, and a spa-caliber bath featuring a soaking tub, dual vanities, rainfall shower with bench seating, and a separate marble-clad water closet. Two additional bedrooms provide sanctuary for guests or family, each with floor-to-ceiling windows and customized storage; one enjoys a marble ensuite bath, the other easily pairs with an elegant sitting room/office anchored by marble floors. A powder room, full laundry room with Samsung washer/dryer and cabinetry, and thoughtful built-ins throughout underscore the commitment to both beauty and function. Private 2 car heated garage, temperature-controlled wine storage, and spacious storage closet complete this home. All of this in a sought after building complete with concierge, covered & heated dog run, bicycle storage, elite-level fitness facility, security team, and more! Extraordinary location offers easy proximity to all that the area has to offer; world class dining, retail and culture, as well as transportation, river access, Ogden Elementary, and so much more! Set within an intimate building known for privacy, this residence is not just another River North condo-it's a stage for a life well lived, where boutique luxury meets world-class city living.
Listing courtesy of Amanda McMillan, @properties Christie's International Real Estate