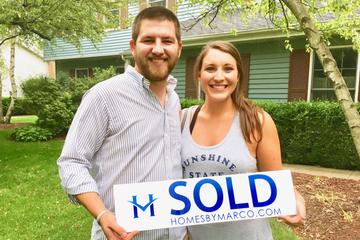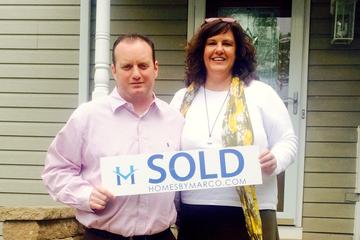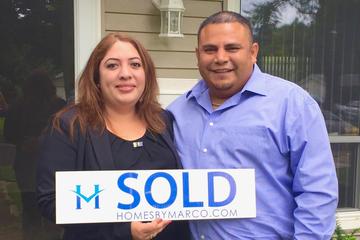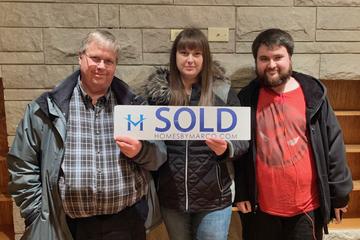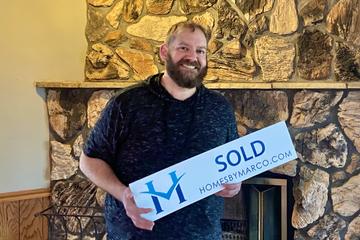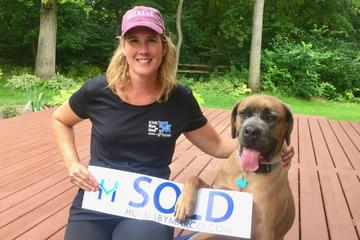14006 Meadow Ln., Plainfield, IL 60544
| Beds | Baths | Sq. Ft. | Taxes | Built |
|---|---|---|---|---|
| 4 | 2.1 | 2,909 | $9,148.70 | 2006 |
| On the market: 41 days | ||||
Plainfield North. Inviting front porch welcomes you to this pristine 2 story home in Prairie Knoll subdivision! Grand foyer with split staircase. Amazing top of the line kitchen featuring a walk-in pantry, double oven/cooktop/microwave/refrigerator/dishwasher, breakfast bar island, plenty of cabinet space with the 42' cherry cabinetry and additional countertop desk space! Plenty of living space featuring living room, dining room, family room and a den! First floor front room remodeled with French door, built-in cabinetry, 1st floor freshly painted. 4 sizable additional bedrooms on the second floor and of course an enchanting master suite! Master BR boasts an updated full bath with double sinks, separate shower, soaking tub and walk in closet! Get ready to enjoy the fall/spring/summer on your deck with the most breathtaking pond/lake views right from your backyard! New furance and A/C 2021.New roof 2019. Main level freshly painted. Close to local restaurants, shopping, entertainment and parks! 5 star home and location.
General Details
Interior Details
Property Details
Utilities
Association Details
Rooms
| Den | 10X10 | Main |
| Eating Area | 17X12 | Main |
| Bedroom 2 | 13X12 | Second |
| Bedroom 3 | 12X11 | Second |
| Bedroom 4 | 12X10 | Second |
| Dining Room | 15X14 | Main |
| Family Room | 17X13 | Main |
| Kitchen | 14X13 | Main |
| Laundry | 6X8 | Main |
| Living Room | 14X13 | Main |
| Master Bedroom | 17X13 | Second |
We have helped thousands of families buy and sell homes!
HomesByMarco agents are experts in the area. If you're looking to buy or sell a home, give us a call today at 888-326-2726.
Schools
Sale History
| Feb 18, 2022 | Sold (MLS #11296360) | $440,000 |
Commute Times

Let Us Calculate Your Commute!
Want to know how far this home is from the places that matter to you (e.g. work, school)?
Enter Your Important Locations




