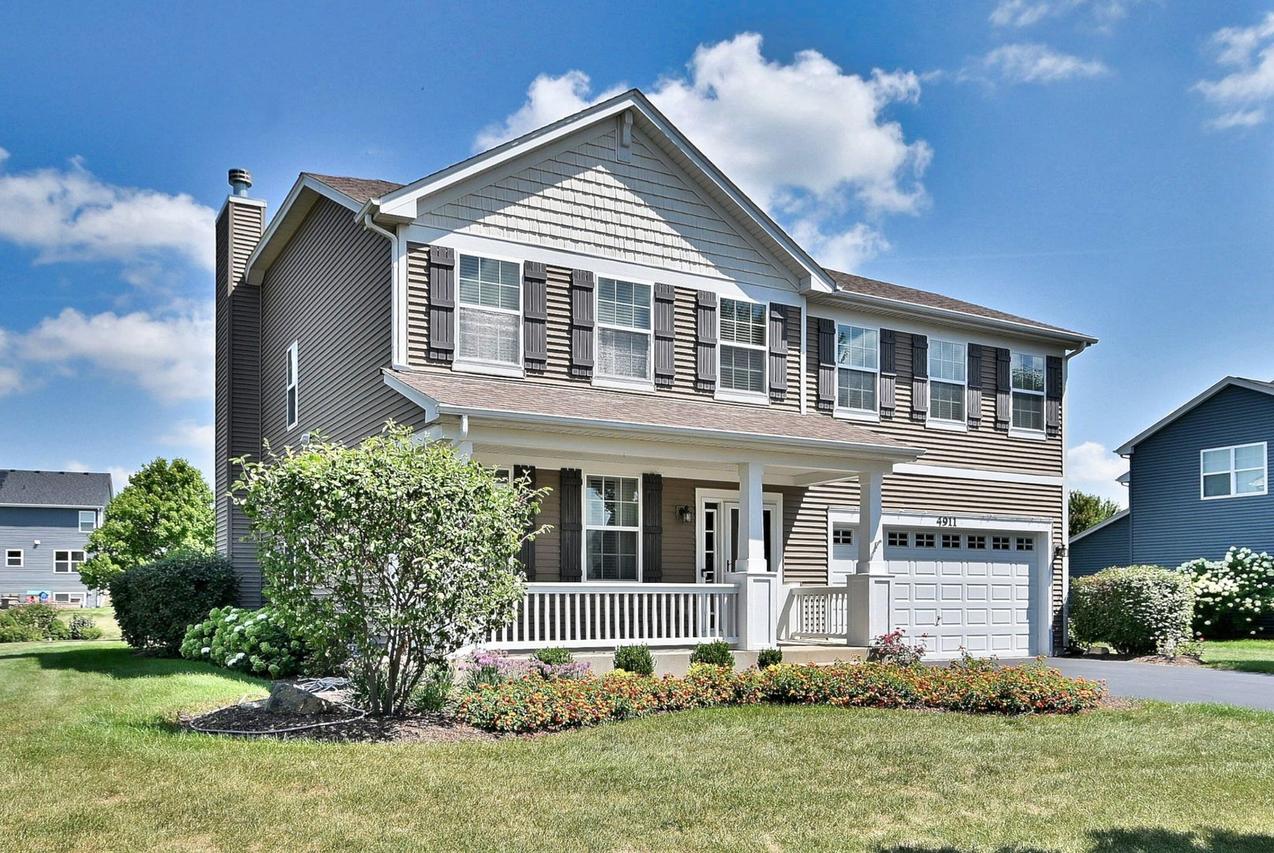
Photo 1 of 55
$500,000
Sold on 11/28/25
| Beds |
Baths |
Sq. Ft. |
Taxes |
Built |
| 4 |
2.10 |
2,688 |
$9,647 |
2011 |
|
On the market:
43 days
|
View full details, photos, school info, and price history
Welcome to 4911 Seeley Street! This beautifully maintained 4 bedroom, 2.5 bathroom home combining modern comfort and timeless design. Step inside to find an open-concept layout filled with natural light, featuring a spacious great room, elegant dining area, and a gourmet kitchen with quartz countertops, stainless steel appliances, and an oversized island perfect for entertaining. Upstairs, the expansive primary suite includes a walk-in closet and a luxurious ensuite bath with dual vanities, heated floors and a soaking tub. Three additional bedrooms and a full bath provide plenty of space for family or guests. The loft is an awesome flex space that could be a home office or kids play area as well. Located in the sought after Hunt Club community with access to walking trails, parks, and a clubhouse with pool. Minutes from top-rated schools, shopping and downtown Oswego!
Listing courtesy of Kevin Layton, Keller Williams Premiere Properties