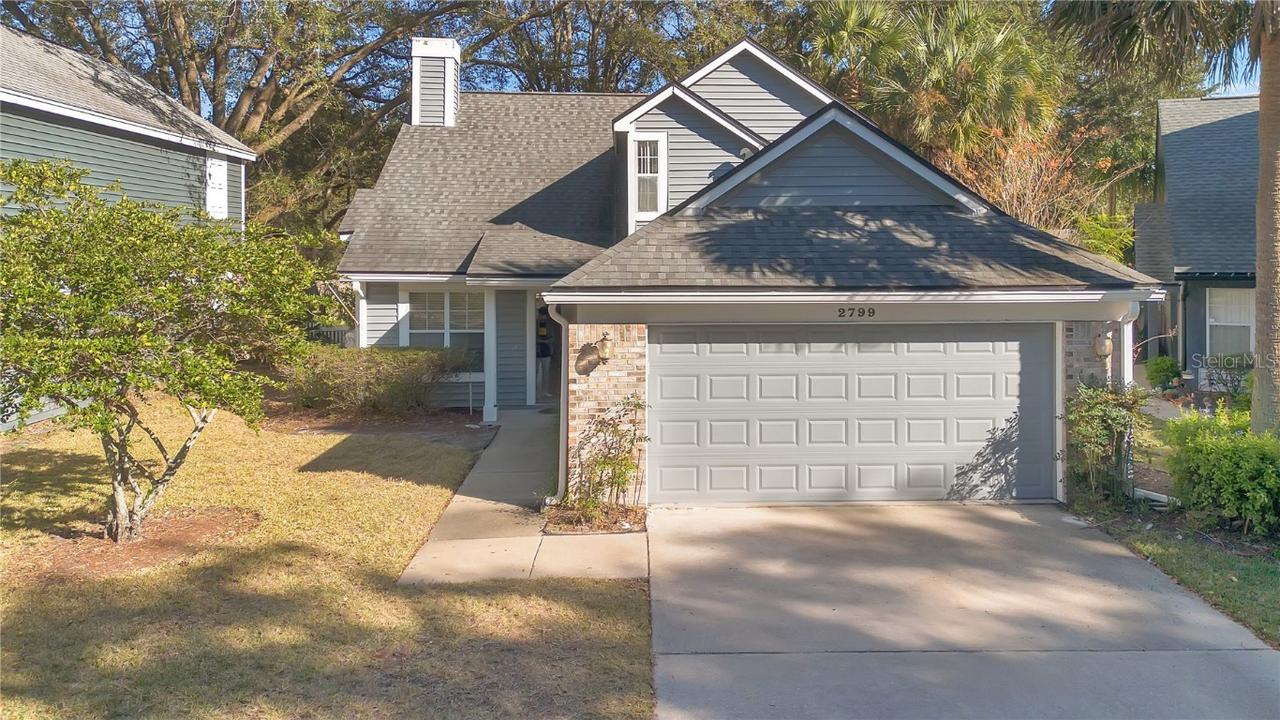
Photo 1 of 1
$380,000
Sold on 2/21/25
| Beds |
Baths |
Sq. Ft. |
Taxes |
Built |
| 3 |
2.10 |
1,614 |
$2,072 |
1987 |
|
On the market:
41 days
|
View full details, photos, school info, and price history
Welcome to 2799 Susanday Drive, a 3-bedroom, 2.5-bathroom home located in the heart of Orlando. Nestled in a quiet neighborhood adorned with mature trees, this home boasts a welcoming curb appeal with an inviting front porch and charming exterior. Step inside to discover a spacious living room bathed in natural light, featuring soaring ceilings and a cozy fireplace, perfect for relaxing or entertaining. The adjacent dining area flows seamlessly into the kitchen, which offers ample cabinetry and counter space, a breakfast bar, and a charming dining nook overlooking the backyard. The thoughtfully designed layout includes the primary bedroom conveniently located on the first floor, offering privacy and easy access. This retreat boasts a generously sized walk-in closet and an ensuite bathroom with a soaking tub, separate shower, and large vanity. Upstairs, you’ll find two generously sized guest bedrooms and a guest bathroom. Back downstairs, just off of the kitchen, sliding glass doors lead to a covered patio and an expansive screened-in enclosure, creating an ideal space for outdoor dining, unwinding after a long day, and enjoying the Florida lifestyle year-round. This home's location offers the perfect balance of suburban tranquility and city convenience, just minutes from top-rated schools including Boone High School (Go Braves!), major highways, shopping centers, and dining options. Outdoor enthusiasts will love the proximity to Barber Park, featuring pickleball courts, a skate park, walking trails, and a dog park. With easy access to downtown Orlando and the airport, this location combines comfort and connectivity, so schedule your private showing today.
Listing courtesy of Brad Young & Scott Young, HOMEVEST REALTY & HOMEVEST REALTY