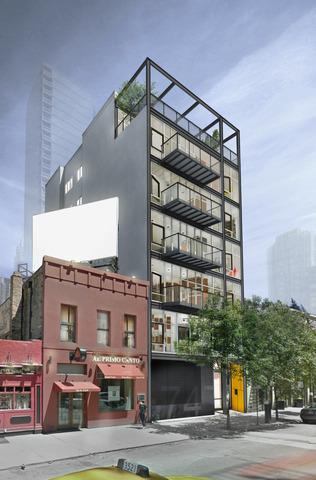
Photo 1 of 1
$1,275,000
Sold on 3/29/22
| Beds |
Baths |
Sq. Ft. |
Taxes |
Built |
| 3 |
2.00 |
0 |
$29,754.41 |
2013 |
|
On the market:
52 days
|
View full details, photos, school info, and price history
One-of-a-kind floor plan - top floor, sun drenched penthouse with 608 square foot outdoor terrace directly off living/dining/kitchen - in heart of River North with private elevator access to residence. 38 foot wide, full floor, 3-bedroom home has 10-foot floor to ceiling windows and was designed by Award winning Miller-Hull Partners. Your contemporary designed paradise offers hardwood floors throughout, Elan home automation system, Sonos, designer and recessed lighting, chef's kitchen with Subzero/Wolf/Miele appliances, quartz countertops and backsplash, pantry, vented range hood and more, exquisite baths, and an incredible primary bedroom suite with (2) large custom designed walk-in closets and over the top luxurious bath equipped with oversized shower, free standing tub and double sink vanity. This thoughtful floor plan with all the bells and whistles you desire creates a desirable spacious environment for easy living whilst offering the perfect areas for a home office, exercise or playroom spaces, guest bedrooms or... Want to have an organic garden on your terrace? Tandem indoor parking spot included. Professional managed, and in the perfect location steps to public transportation- CTA bus + red/brown/purple lines, restaurants, shopping, new Whole Foods, grocery stores, easy access to expressways and so much more. Come home today!
Listing courtesy of Michael Rosenblum, Berkshire Hathaway HomeServices Chicago