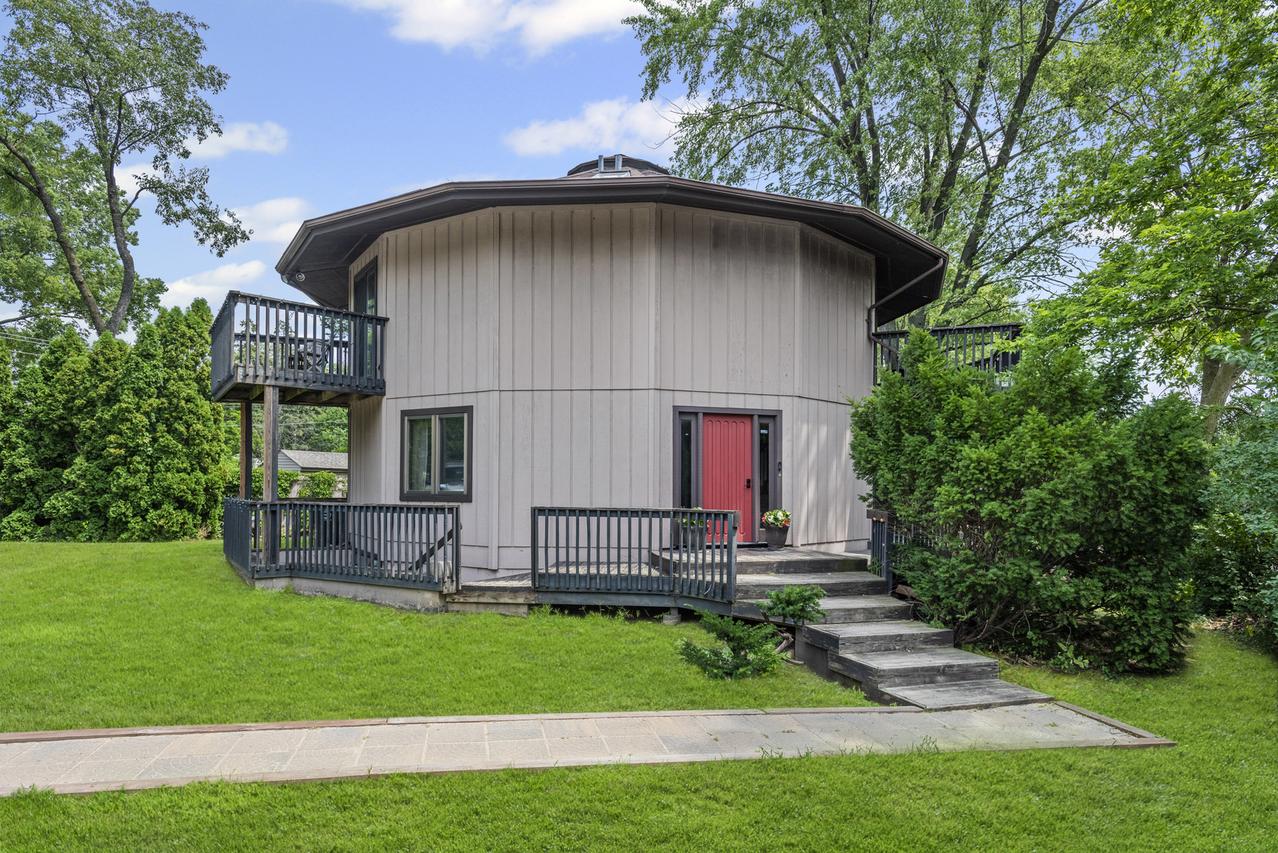
Photo 1 of 24
$360,000
Sold on 10/28/25
| Beds |
Baths |
Sq. Ft. |
Taxes |
Built |
| 3 |
3.00 |
2,036 |
$9,173 |
1988 |
|
On the market:
67 days
|
View full details, photos, school info, and price history
Discover this one-of-a-kind 14-sided architectural gem offering over 2,000 sq. ft. above grade plus a partially finished 1,000 sq. ft. lower level features 3 bedrooms and 3 baths. With its distinctive design, soaring ceilings, and multiple decks surrounded by mature trees, this home blends character, comfort, and functionality. Second level features vaulted ceilings with skylights flood the open-concept living space with natural light. The kitchen features newer stainless steel appliances (refrigerator - 2022, stove, microwave and dishwashter - 2022) and flows seamlessly into the living and dining areas with new wood laminate flooring (2021). The spacious primary suite offers an updated bath with a double-bowl vanity, separate tub and shower (2021) and a generous walk-in closet. Main Level with two large bedrooms, a full bath, and a welcoming family room with new flooring create an inviting space for everyday living. Additional highlights include a convenient laundry room and a flexible bonus room-perfect for storage, hobbies, or a small office. Lower Level with exterior access, this versatile space includes a large room currently used as a bedroom, a full bath with shower, and endless possibilities-whether you envision a home gym, theater, or multipurpose retreat. Enjoy the outdoors with multiple decks, perfect for entertaining or relaxing under the canopy of mature trees. Ideally located near I-88 Expressway and within an award-winning school district, this rare property combines convenience, space, and architectural uniqueness.
Listing courtesy of Julie Roback, Baird & Warner