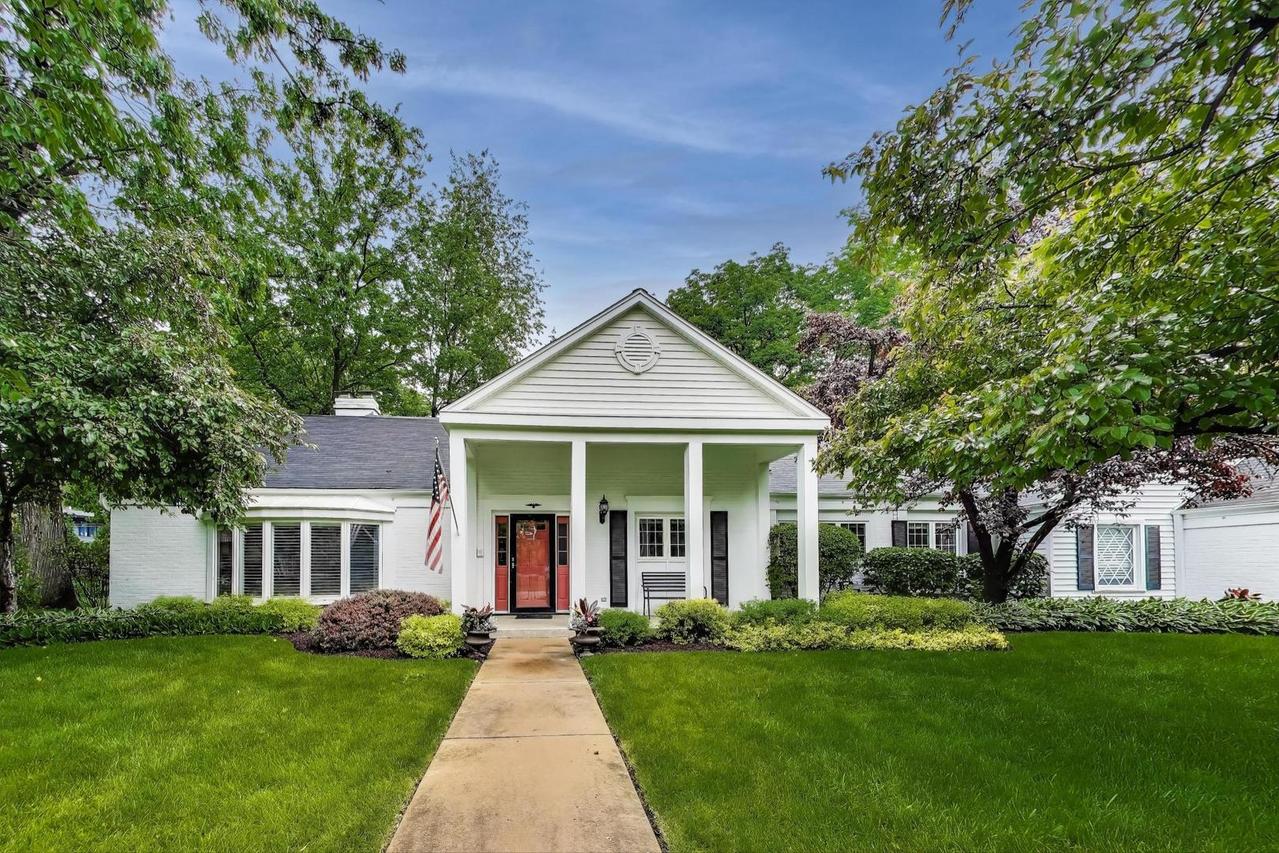
Photo 1 of 51
$979,000
Sold on 8/15/25
| Beds |
Baths |
Sq. Ft. |
Taxes |
Built |
| 5 |
5.10 |
4,102 |
$20,366 |
1957 |
|
On the market:
63 days
|
View full details, photos, school info, and price history
Exceptional Expanded Cape Cod in Stevenson High School District - A Rare Blend of Comfort, Character & Convenience. Step into a home that redefines warmth, space, and charm. Tucked away on a serene, tree-lined 1/2-acre lot, this beautifully expanded 6-bedroom, 5.5-bath, 4000+ sq ft Cape Cod combines classic architecture with custom modern touches-creating the ideal setting for vibrant gatherings, quiet retreats, and everything in between. From the moment you enter, the home invites you to explore its thoughtfully designed layout. The stunning great room makes a bold impression with soaring vaulted ceilings and generous open space-perfect for everything from Sunday morning lounging to lively evening parties. Just off this space, a private home office offers a peaceful workspace with views of the lush backyard. The heart of the home is a true culinary masterpiece: a chef-inspired kitchen featuring double ovens, two dishwashers, two sinks, and an oversized breakfast bar perfect for casual meals or entertaining a crowd. A spacious dining area flows effortlessly into a relaxing sitting room, while expansive sliding glass doors create a seamless indoor-outdoor living experience-ideal for hosting holidays, lively dinner parties, or enjoying a peaceful breakfast surrounded by nature. On the main floor, the primary ensuite bedroom offers the perfect sanctuary, complete with a fireplace, a spa-like steam shower and elegant finishes. A second bedroom on this level is perfect for a home gym, nursery, or guest room-just steps from the main living areas. A separate formal living room with a fireplace adds a layer of timeless charm and a quiet corner for reading or unwinding. Head upstairs to discover three generously sized and uniquely charming bedrooms, two more full baths, an additional second floor laundry area, perfectly tucked away from the more active parts of the home to ensure privacy and tranquility. The magic continues outside in the screened-in porch with a cozy fireplace-a rare gem that lets you enjoy the outdoors year-round. Step out onto the paver patio and take in the expansive backyard, shaded by mature trees and thoughtfully designed with a fenced dog run-perfect for your four-legged family members. The finished basement adds valuable living space, including a rec room, 6th bedroom, and another full bath, ideal for guests, teens, or a private in-law setup. Additional features like dual-zoned heating and cooling, a backup generator, 400-amp electrical service, and custom mudroom with built-in cubbies offer both peace of mind and everyday convenience. Perfectly situated just a short walk from the park, this charming home lies within the highly sought-after Stevenson High School and District 103 boundaries. Enjoy easy access to top-rated schools, the Lincolnshire Swim Club, and the recreational amenities of nearby Spring Lake and extensive Des Plaines River trails-making this residence as functional as it is beautiful. If you're looking for a home that stands apart-where every room has been designed with intention and every corner tells a story-this is the one.
Listing courtesy of David Schwabe, Compass