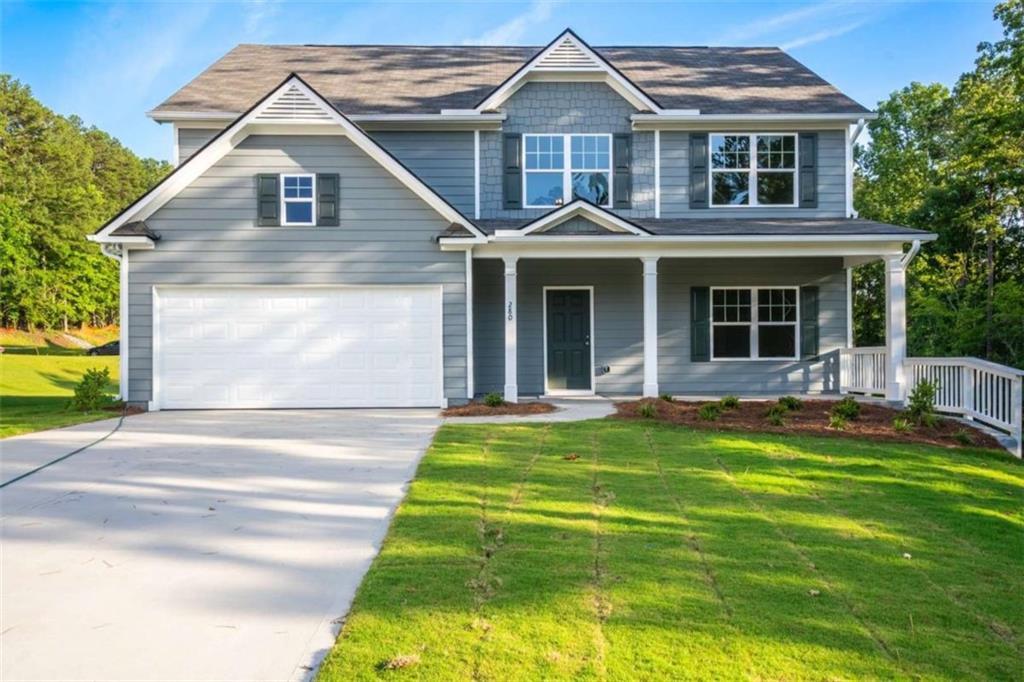
Photo 1 of 47
$392,110
Sold on 9/30/25
| Beds |
Baths |
Sq. Ft. |
Taxes |
Built |
| 4 |
2.10 |
2,457 |
$1 |
2025 |
|
On the market:
27 days
|
View full details, photos, school info, and price history
Welcome to the beautifully designed Graham Plan - a 4-bedroom, 2.5-bathroom home that perfectly blends comfort and style. This move-in ready gem features a large, cozy front porch that's perfect for relaxing mornings or quiet evenings. Inside, you'll find a warm fireplace with a sophisticated slate surround, a spacious kitchen with 36-inch Fawn cabinets topped with crown molding, and gleaming Valle Nevado granite countertops with a modern single-bowl sink. The owner's suite offers a luxurious retreat with a 42-inch fiberglass garden tub, a separate shower, and a dual-sink vanity. Outside, enjoy an oversized driveway that accommodates up to six cars and a large, private backyard-ideal for entertaining or peaceful outdoor living. This home is ready to welcome the perfect family!
Listing courtesy of Leticia Reeves, Piedmont Residential Realty, LLC.