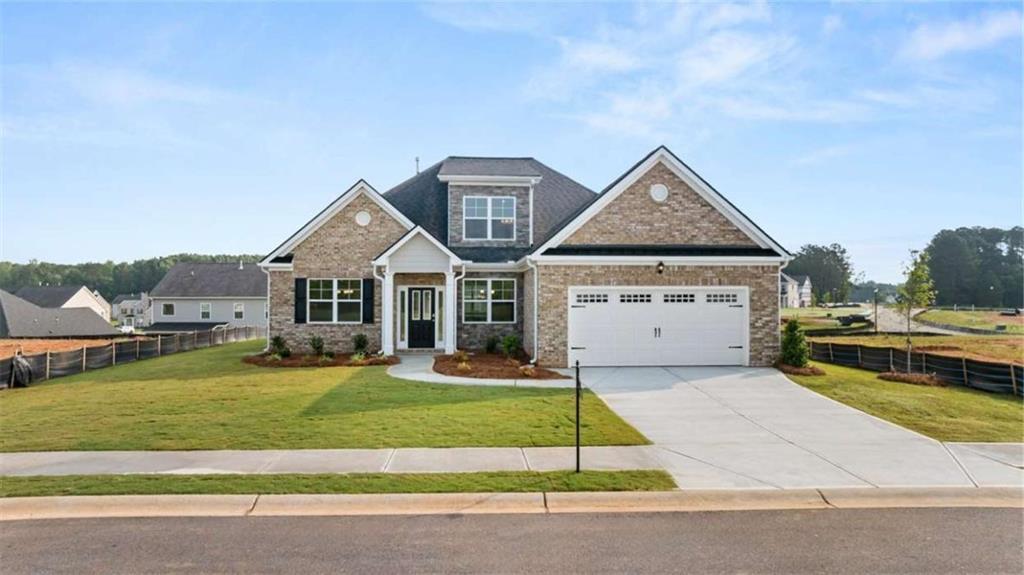
Photo 1 of 38
$499,900
| Beds |
Baths |
Sq. Ft. |
Taxes |
Built |
| 4 |
3.00 |
2,567 |
$500 |
2025 |
|
On the market:
136 days
|
View full details, photos, school info, and price history
GOLF CART PATH TO HISTORIC DOWNTOWN SENOIA MINUTES TO PEACHTREE CITY WITHOUT THE PRICE TAG OVERSIZED LOTS WITH WOODED PRIVACY The Marlene is a beautiful ranch plan with 4 bedrooms and 3 baths, plus a bonus room upstairs with a full bath. The main level showcases an open-concept design with an oversized island, quartz countertops, stainless steel appliances, and stylish cabinetry flowing seamlessly into the dining and living areas. The owner's suite features an oversized walk-in closet with direct access to the tiled laundry room, along with a spa-style bath including double vanities, soaking tub, and separate shower. Two secondary bedrooms share a well-appointed bath, and a convenient fourth bedroom with access to a full bath offers added flexibility. Upstairs, the bonus room with full bath provides the perfect space for guests, a media room, or private retreat. Covered porch overlooks wooded backyard. Resort-style amenities include a sparkling aquatic center with cabana seating, tennis and basketball courts, playground, and clubhouse for gatherings. Smart home technology included. Photos are for illustrative purposes only and may not reflect actual home finishes.
Listing courtesy of Marie Abercrombie, D.R.. Horton Realty of Georgia, Inc