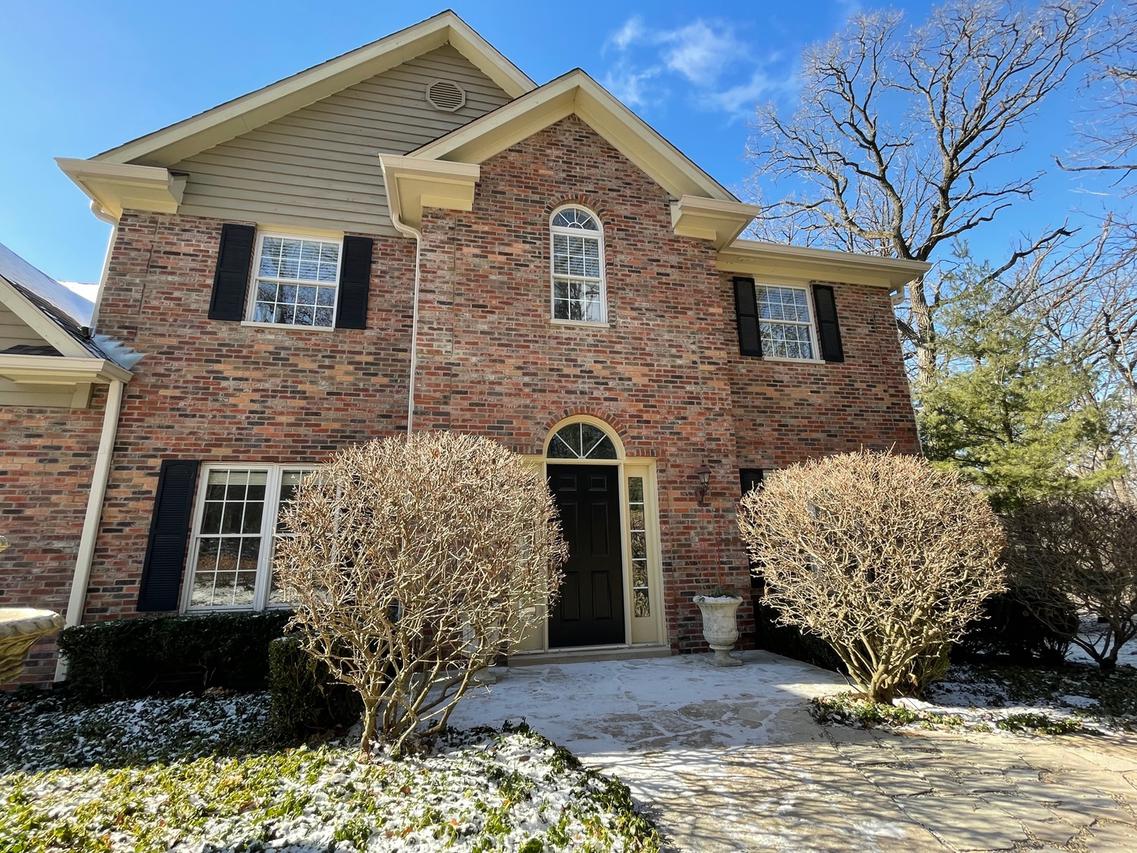
Photo 1 of 1
$800,000
Sold on 3/31/22
| Beds |
Baths |
Sq. Ft. |
Taxes |
Built |
| 4 |
4.10 |
3,960 |
$12,393.80 |
2000 |
|
On the market:
35 days
|
View full details, photos, school info, and price history
Come home to this 4,000 square foot 4 bed, 4 1/2 bath private woodland, wetland oasis that's located in the middle of everything! Set on more than 5 acres of woods and protected wetlands, the home was designed to make the most of the gorgeous wetland views - visible from the kitchen, living room, 1st-floor deck, walkout level office suite, and bedrooms. In the front - professionally landscaped gardens with dozens of pine trees, flowering apple trees, and hydrangea bushes flank the driveway and stone walkways. Oak and pine trees provide privacy and beauty. The entire home has been fully upgraded! Additional large room above garage could be converted to a 5th bedroom. NEW IN 2021: New roof/gutters; renovated lower-level office suite including porcelain tile throughout, fresh paint and remodeled full bathroom with marble tile, vanity and toilet; Upgraded Culligan water softening system; refurbished guestroom en suite full bathroom including new toilet and paint. Outside: Two rose gardens added to the side and front yard; regraded and seeded side yards, refurbished stone retaining wall and walkways. NEW IN 2018: Gourmet kitchen with custom-made, floor-to-ceiling wood cabinetry, quartz countertops, island with electric outlets and built in microwave, tiled backsplash, stainless steel appliances (Thermador six-burner gas stove, Thermador dishwasher, KitchenAid low profile double-door refrigerator, steel oven hood), built-in mixer stand and spice cabinet; New furnace and A/C; Custom mudroom/laundry room with matching floor to ceiling cabinets and tons of storage; upgraded Culligan water filtration system throughout; upgraded master bath suite with his-and-her wood vanities with tons of storage and marble counters, custom tilework in shower, a soaking tub, and separate toilet; 1st-floor half bath with wood vanity and quartz countertop; Jack and Jill bath with custom tilework and marble counters. Refinished hardwood floors throughout first floor with wood stairwells: Entire home freshly painted, including the garage. Additional large bonus room above garage could be converted to a 5th bedroom. When outside you will walk down the stone steps to the back of the property, past a three-tiered garden that includes a flowering crabapple tree, a plum bush and peonies, and one of three rose gardens, all surrounded by a mature, classic midwestern garden filled with colorful cone flowers, black-eyed Susan, daisies, and phlox. The property is adjacent to acorn acres subdivision; Easy access for walking/biking and Spencer Loomis/middle school north. No detail has been overlooked in the remodel and care for this home.
Listing courtesy of Joshua Krish, Keller Williams ONEChicago