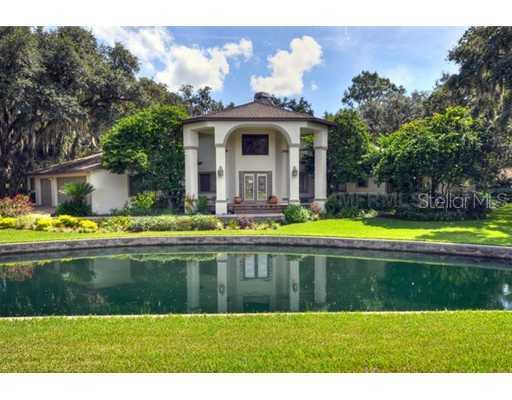
Photo 1 of 1
$335,000
Sold on 11/08/10
| Beds |
Baths |
Sq. Ft. |
Taxes |
Built |
| 6 |
3.00 |
3,050 |
$4,094 |
1988 |
|
On the market:
68 days
|
View full details, photos, school info, and price history
Drive through the winding streets of Pemberton Creek to this stately custom home shaded by large oaks situated on 1+ ac. Walk past the front yard pond and beautiful landscaping to a 156 sq' Brazilian Walnut veranda. Enter the double doors to be greeted bya foyer, living room w/built-in, lighted wall unit, dining room and family room, all with 17 ft ceilings and a double-sided wood burning fireplace. Downstairs features include: kitchen w/ wood cabinets, granite countertops, wine cooler, and open to the family room w/ pool view/access, Master Bedroom has lofted ceiling and pool view/access, 3 secondary bedrooms, 1 w/ wood floors and built-in desk, 2 full baths w/ wood cabinets and granite/porcelain tile countertops and large laundry room (15x5). UpstairsFeatures: wood stairs w/ wrought iron railing, 17 x 21 loft, currently used for pool table and sitting area, 2 large secondary bedrooms and bath w/ granite countertops and wood cabinets. Exterior features: attached 3.5 car garage, detached 960 sq', air-conditioned garage/workshop w/ 1/2 bath, and 152 sq' storage area, 13 x 39 lanai w/ built-in Jenn-air grill and sink, 32 x 40 screened pool, outdoor built-in grill and area stubbed for gas for other cooking equipment. Other amenities: 2 A/C units, wiring for sound system, and pocketing sliding glass doors. Pemberton Creek is a unique secluded subdivision of 1+ ac lots, 1.5 miles from I-4 and only 20 minutes from downtown Tampa. No CDD's and HOA is optional. Pre-approval/proof of funds required w/ offer.
Listing courtesy of TEMPLE TERRACE REALTY.INC.