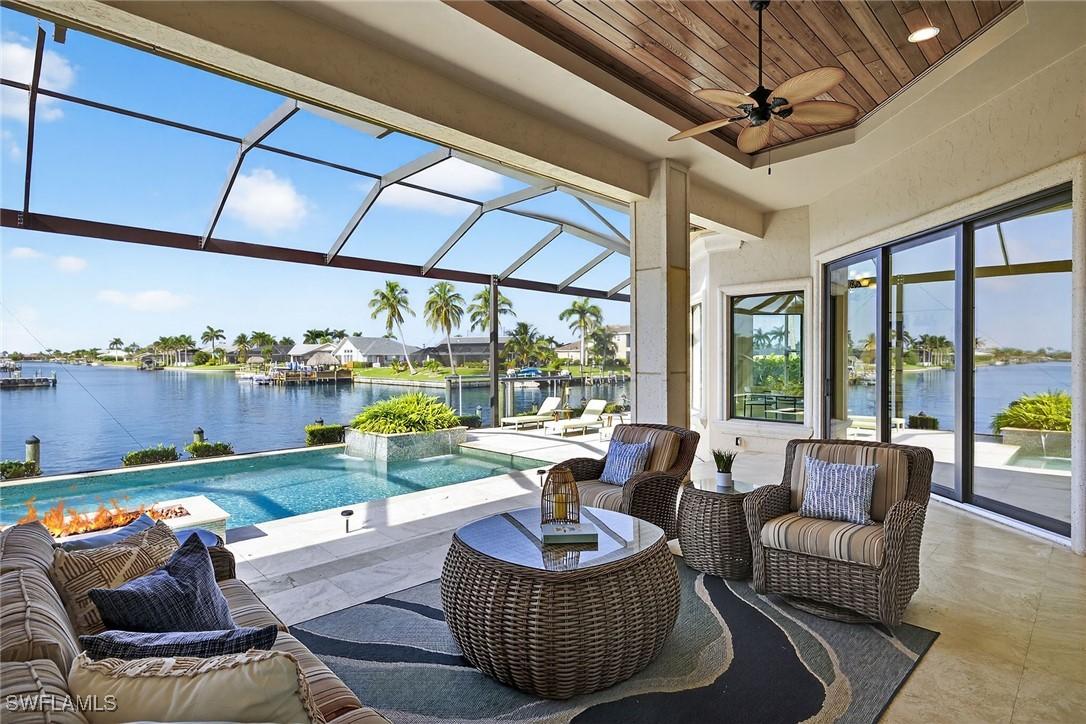
Photo 1 of 35
$2,563,000
| Beds |
Baths |
Sq. Ft. |
Taxes |
Built |
| 4 |
3.20 |
4,638 |
$19,057.47 |
2014 |
|
On the market:
173 days
|
View full details, photos, school info, and price history
This Gulf-access estate positioned on a tri-canal setting in Cape Coral blends quiet opulence, smart design, and breathtaking sparkling water views. With a full-length composite dock, two 10,000-lb electric boat lifts, and a protected 30-amp plug beneath the covered lift, you’ll enjoy effortless and direct Gulf access. Beyond the custom arched, hurricane-rated glass front doors— enhanced by white stained glass along with 2 side windows custom created by an artist for beauty and privacy—awaits a world of designer upgrades and exceptional craftsmanship. Travertine stone flooring leads to the expansive screened lanai, where a saltwater pool, spa, fire pit, outdoor bathroom, and outdoor shower create a resort-like retreat. A full outdoor kitchen, with a grill, bar, icemaker, refrigerator, TV and dining area, sets the stage for unforgettable entertaining. Inside, impact-rated disappearing sliders fill the property with natural light and open completely to the lanai, blending indoor-outdoor living. Volume ceilings crown the great room with custom built-ins and panoramic canal views. The gourmet kitchen boasts Wolf gas appliances (double ovens, warmer, cooktop), Sub-Zero refrigerator/freezer, wine cooler, microwave drawer, dual marble islands, and a generous walk-in pantry. The primary suite features a private entry, fireplace-lit sitting area, wet bar, refrigerator, and three sliders to the pool. Its spa-like bath includes a jetted tub, oversized shower, dual sinks, vanity, and a showstopping walk-in closet with center island, makeup station, and shoe closet. A VIP suite offers custom built-ins, an en-suite bath with a new walk-in tub/shower unit, making it ideal as a second primary for guests or multigenerational living. Additional highlights include a third en-suite bedroom with built-ins, a Jack-and-Jill configuration connecting the third and fourth bedrooms, plus a Murphy bed in the fourth bedroom. The oversized three-bay air-conditioned garage features extra-tall doors, epoxy pebble flooring, and lift-ready height to accommodate up to six enclosed vehicles. A full-house generator with a 500-gallon owner-owned tank, 12-camera security system, barrel tile roof, hurricane-rated sliders, and absolutely no water intrusion during Hurricane Ian offer unparalleled peace of mind. Further enhancements include four new A/C systems (2024-2025), double insulation in the attic, LED exterior lighting, a new fence with double gates on each side (2023), mature landscaping, recently sealed driveway and walkways, and an enclosed child safety screen for the pool. Pet lovers will appreciate the laundry room/mud room with sink, storage, and shower. Modern conveniences also include two tankless water heaters, smart locks, and remote-access security. From curated luxury to exceptional resiliency and unbeatable water access, this meticulously maintained estate delivers the pinnacle of Florida coastal living—with absolutely no compromises.
Listing courtesy of Jay Westerlund & Scott Richardson, Premier Sotheby's Int'l Realty & Premier Sotheby's Int'l Realty