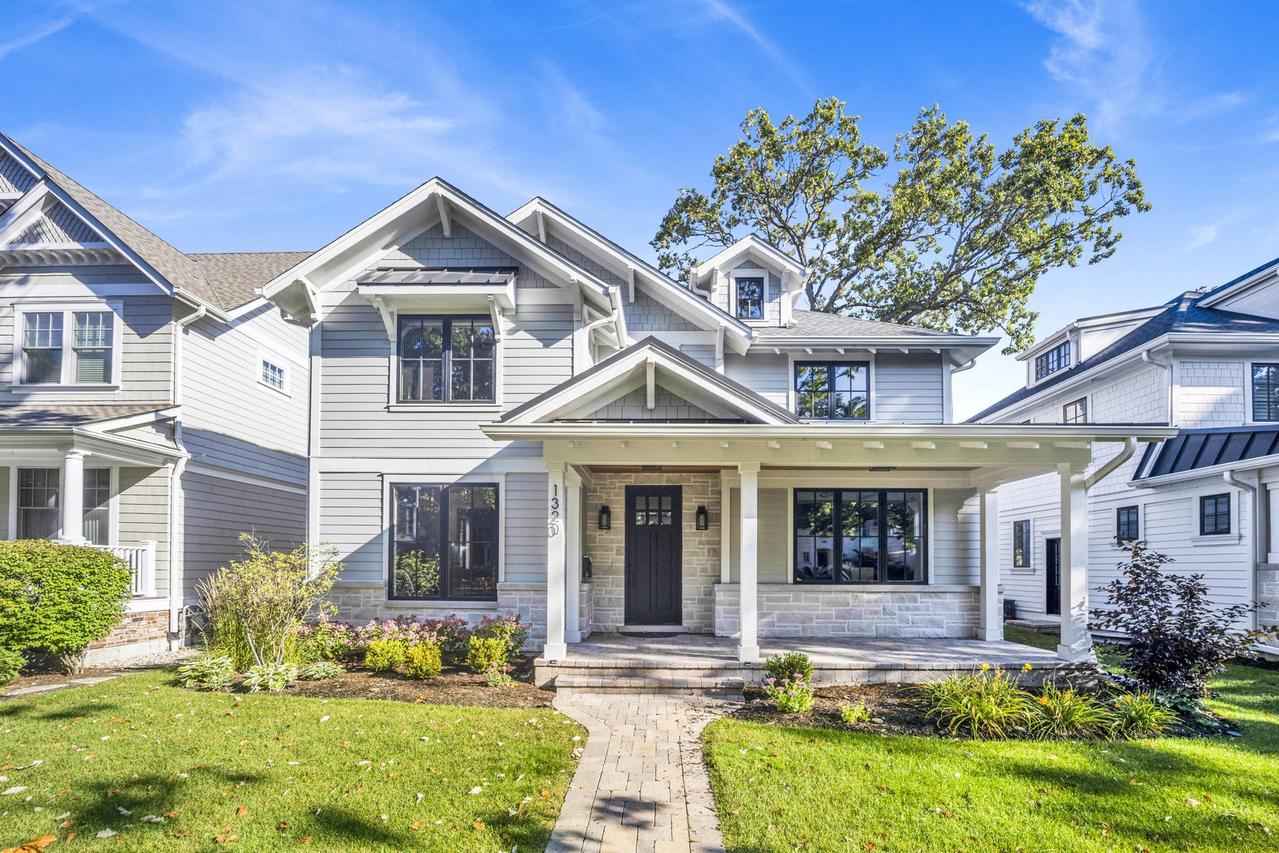
Photo 1 of 1
$2,700,000
Sold on 10/31/25
| Beds |
Baths |
Sq. Ft. |
Taxes |
Built |
| 5 |
5.10 |
5,500 |
$15,812.37 |
2022 |
|
On the market:
44 days
|
View full details, photos, school info, and price history
BEST & FINAL OFFERS DUE WEDNESDAY, SEPTEMBER 24 at 5 pm. Constructed in late 2022, this nearly new custom home combines timeless craftsmanship with modern amenities, just a 10-minute walk to downtown Wilmette, the Metra, and McKenzie Elementary. Built by a respected North Shore builder, the residence spans over 5,500+ square feet across four finished levels, offering 6 bedrooms and 5.1 baths. A welcoming front porch opens into a gracious foyer where wide-plank hardwood floors, custom cabinetry, fine moldings, and oversized windows set the tone. Tall ceilings throughout create a bright, airy ambiance. The main level is ideal for entertaining, with seamless flow between the formal living room, wainscoted dining room, and an open-concept kitchen/family room. The chef's kitchen is equipped with Wolf and Sub-Zero appliances, quartzite countertops, a large center island, abundant storage, and a sunny breakfast nook. The adjoining family room features a fireplace and custom entertainment center, opening to a rear patio and landscaped yard. A private office with coffered ceiling, chic powder room, and fully outfitted mudroom complete the first floor. Upstairs, the primary suite offers two walk-in closets and a spa-inspired bath with soaking tub, walk-in shower, and dual vanities. Three additional bedrooms include one en-suite plus a Jack & Jill bath, along with a convenient laundry room. The finished third floor attic provides a versatile bonus space with full bath-perfect as a playroom, office, or guest retreat. The lower level with 9'7" ceilings expands living space with a large recreation room, kitchenette, play/exercise area, wine cellar, private study/bedroom, and full bath. Additional highlights include a 20' x 22' oversized garage, in-ground irrigation, 2-zone HVAC, and a full security system. This move-in-ready home offers the rare combination of nearly new construction and a prime location near downtown, schools, restaurants, and shopping-within the highly sought-after McKenzie Elementary and New Trier High School districts.
Listing courtesy of Crystal Tran, @properties Christie's International Real Estate