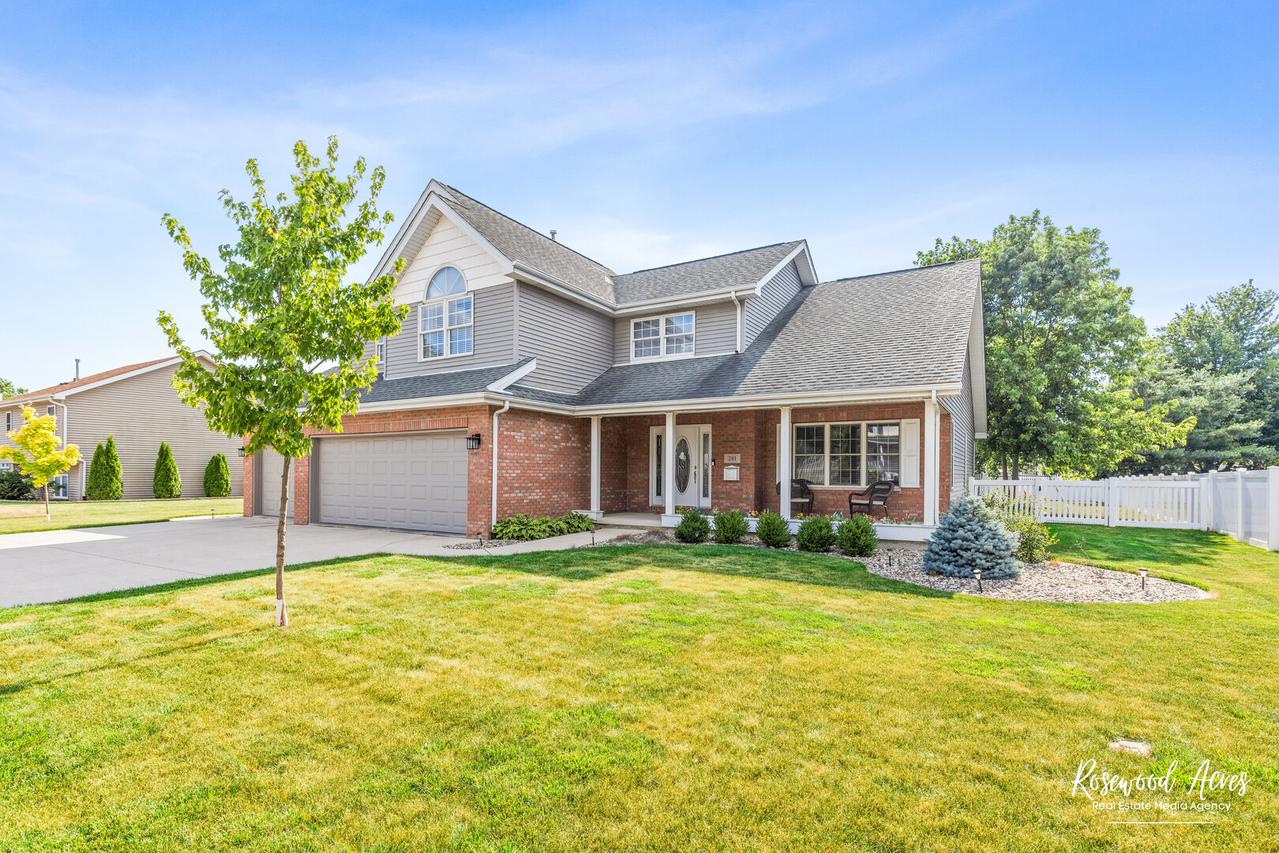
Photo 1 of 42
$449,900
Sold on 8/13/25
| Beds |
Baths |
Sq. Ft. |
Taxes |
Built |
| 3 |
3.10 |
2,035 |
0 |
2002 |
|
On the market:
31 days
|
View full details, photos, school info, and price history
Looking for style and a great location? This custom built 4 bedroom home with 3.5 baths, 3 car garage and full finished basement could be it. Covered front porch offers a great sitting area to sip your coffee in the morning. Entering the foyer the view opens to a spacious living room with cathedral ceilings, fireplace, hardwood floors, recently updated kitchen and a master suite. Stairway leading to a loft area and 2 large bedrooms that share a Jack and Jill bathroom. Back on the main level you'll find a spacious master suite, with double walk-in closets, newer carpet, 12' tray ceiling, heated bathroom flooring, whirlpool tub, shower and double sinks. Moving thru the living room you find a breakfast bar and a recently updated kitchen. Updates include all newer SS appliances, Corian and butcher block counter tops, large farmhouse style sink, floating island and walk-in pantry with a laundry room near by. That's not all just around the corner you'll find a sun room that leads to your own private oasis. The full finished basement features epoxy flooring, a large bedroom, updated bathroom with walk-in shower. Family room with surround sound set-up, a separate game room, custom wet-bar with 2 beverage fridges and a convenient storage area. Outdoor oasis will become a favorite place to hang out or entertain. A swimming pool with gas heater just steps away from the composite deck, custom paver patio, fire pit, ceiling fans and 23x15 pergola. The backyard is fully fenced, includes a newer shed and offers plenty of space for your outdoor fun. The three car, heated garage has newer double doors for backyard access. Don't miss this awesome golf cart friendly community home.
Listing courtesy of Lee LaMontagne, Coldwell Banker Realty