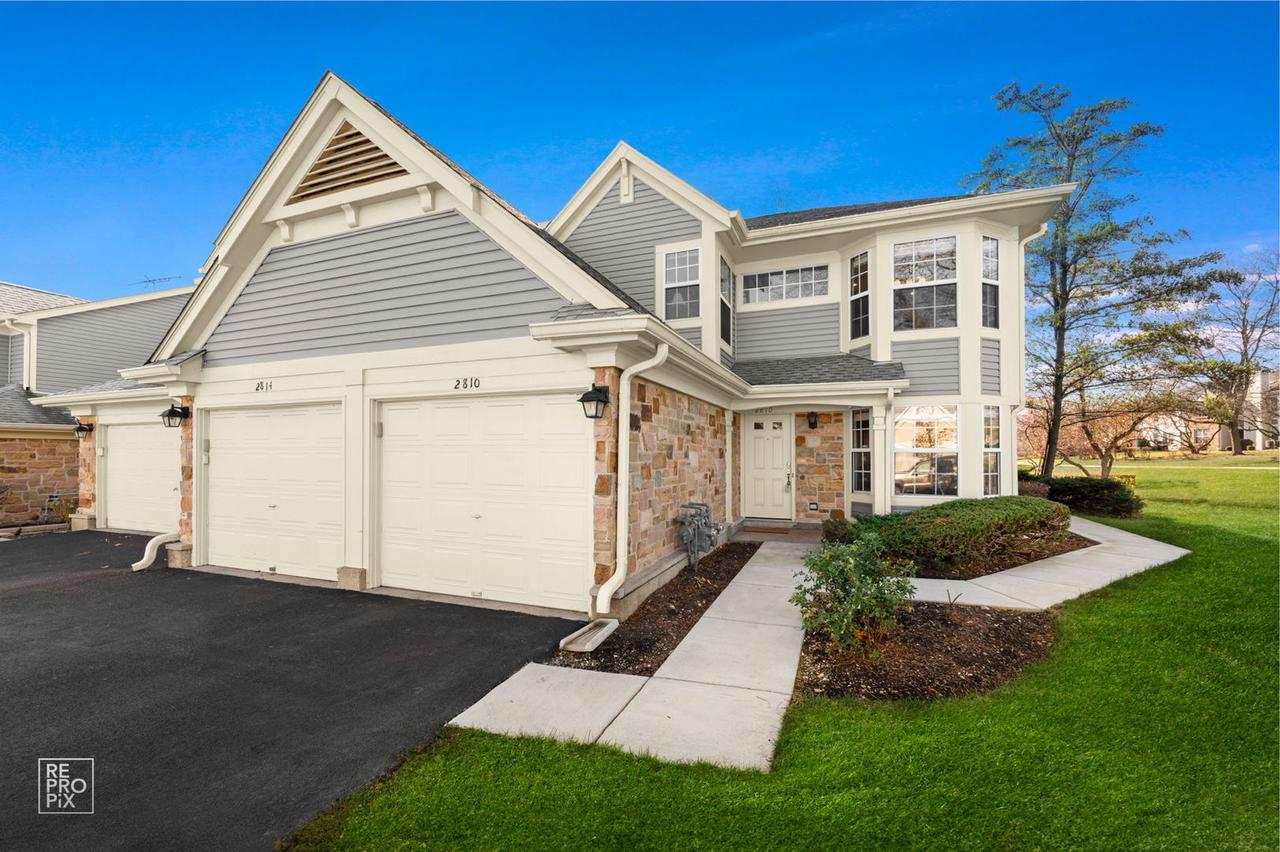
Photo 1 of 24
$330,000
| Beds |
Baths |
Sq. Ft. |
Taxes |
Built |
| 2 |
2.00 |
1,468 |
$3,691 |
1993 |
|
On the market:
61 days
|
View full details, photos, school info, and price history
End unit home in Town Place West subdivision. Second floor ranch, rare Fairfax model with lots of updates. Large living & dining room with cathedral ceiling, gas fireplace and custom blinds. Balcony just off the living room with serene views of the open green space and trees. Spacious remodeled eat-in kitchen with bay window, granite counters, stainless steel appliances, and extra cabinets for storage. White six panel doors and baseboards throughout. Office with French doors which could be 3rd bedroom if needed. Large primary suite with a cathedral ceiling, walk-in closet plus 2nd closet. The primary bath has an updated shower, new luxury bathtub, double sinks and linen closet. 1 car garage with ample storage. Hot water tank, furnace and A/C replaced last year. Newer roof and siding only 1 year old. Enjoy the clubhouse and two community pools with a hot tub. There are walking trails, basketball, tennis and pickleball courts. Great location! Walking distance to elementary & middle schools. Close to Shops of Schaumburg, Target, Walmart, shopping & dining. Rentals are allowed for investors but no FHA financing.
Listing courtesy of Holli Thurston, Weichert, Realtors - Homes by Presto