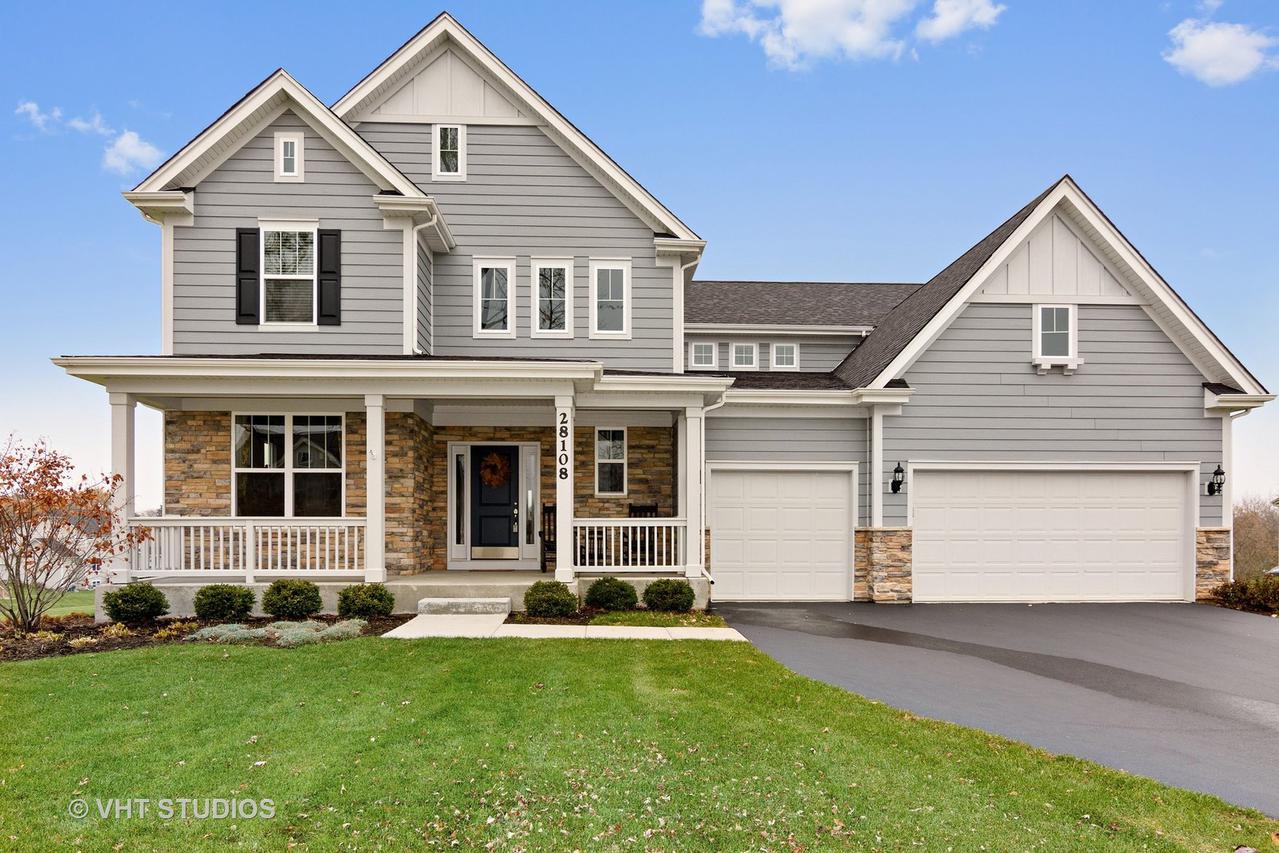
Photo 1 of 1
$465,500
Sold on 2/16/18
| Beds |
Baths |
Sq. Ft. |
Taxes |
Built |
| 4 |
3.10 |
3,074 |
$15,111.24 |
2015 |
|
On the market:
93 days
|
View full details, photos, school info, and price history
Built in 2015, this custom home offers many upgrades and looks like a model. Cul de sac location and nearly an acre lot. Picturesque view of nature, trails and pond. Entire first floor includes hardwood flooring. Kitchen is beyond a cook's dream with upscale appointments, large center island for gathering, double oven, cooktop, walk in pantry and 60/40 sink. Family room with gas FP and wired for surround sound. French door entrance to the adjacent den. Elegant separate dining room, versatile butler's pantry or home office and mudroom with cubbies complete the first level. The master retreat boasts hardwood floors, tray ceiling, and huge walk-in closet. Master bath w/walk in shower and multiple water features. One of the additional three bedrooms has an ensuite bathroom. Walkout basement includes roughed in plumbing and sunny view of the backyard and preserve. Three car garage and welcoming front porch complete this dreamhouse!
Listing courtesy of Karen White, @properties Christie's International Real Estate