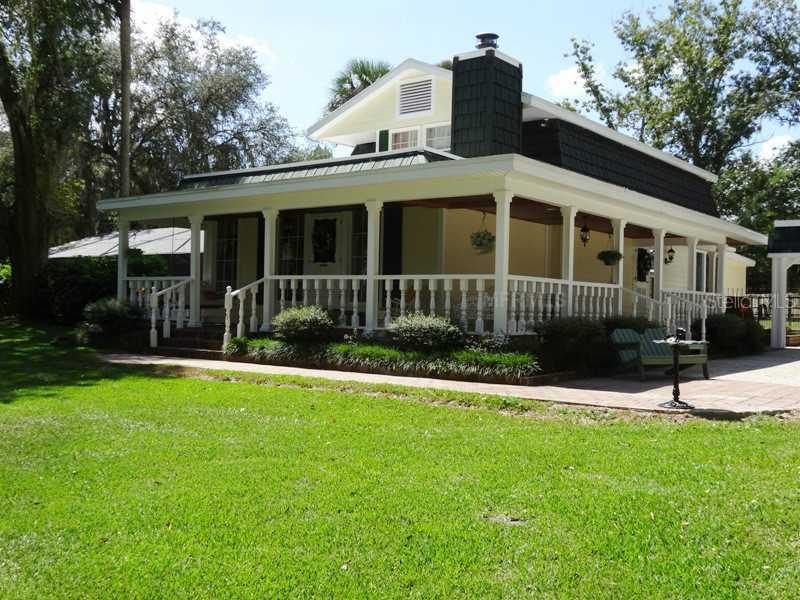
Photo 1 of 1
$268,000
Sold on 4/04/14
| Beds |
Baths |
Sq. Ft. |
Taxes |
Built |
| 3 |
3.00 |
2,242 |
$3,161 |
1977 |
|
On the market:
196 days
|
View full details, photos, school info, and price history
"Under Contract taking backs ups" Old Florida atmosphere with Spanish Moss hanging from mature oaks and wrap around porch (tongue & groove ceiling). This open floor plan home features living room with wood burning fireplace, flagstone type wall and detailed, rustic mantel; kitchen with granite counters, tile back splash and newer stainless appliances; dining room; a half bath and wood flooring throughout. There are three master suites. The first floor master consists of a sitting area w/closets and French Doors opening to the Master Bedroom and ensuite bath. The second floor has two master bedrooms with private baths. All baths have been updated with the master bath and half bath downstairs decorated with antique style cabinets, vessels bowls and vintage type faucets. A door off the living room leads to covered lanai and the screened pool. There is an attached three car carport. Another update is a newer roof. Also, you will find a 1500 sq ft detached two car garage with a bath. There are so many possibilities: workshop, vehicle/boat storage, restore antiques. The 1.6 acres across from Lake Beauclaire (with community access) gives plenty of room to store all your toys. Move in ready.
Listing courtesy of Nova Fuller, DAVE LOWE REALTY, INC.