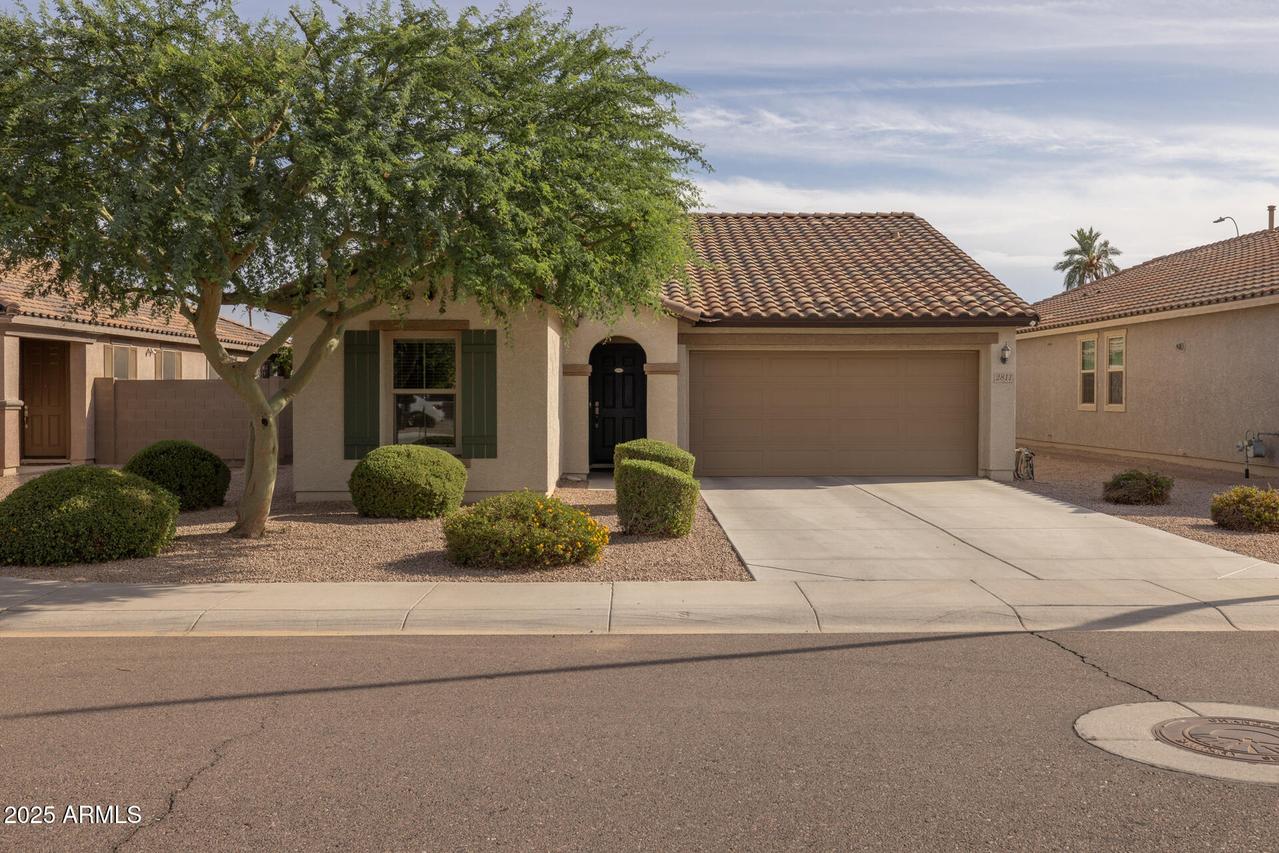
Photo 1 of 37
$528,000
Sold on 10/31/25
| Beds |
Baths |
Sq. Ft. |
Taxes |
Built |
| 3 |
2.00 |
1,676 |
$1,977 |
2015 |
|
On the market:
37 days
|
View full details, photos, school info, and price history
Step into comfort and style with this beautifully maintained 3-bedroom, 2-bath home in Fire Rock Ranch, offering 1,676 SqFt of thoughtfully designed living space with a spacious great room layout and split-bedroom floorplan for added privacy. The gourmet kitchen is a true centerpiece, featuring rich dark maple cabinetry, granite countertops, subway tile backsplash, stainless steel appliances, recessed lighting, a large island with breakfast bar, and a pantry. Enjoy seamless indoor-outdoor living with sliding doors that open to a covered patio and a lush backyard complete with mature shade trees, grassy play space for kids and pets, and a charming paver patio perfect for entertaining. Just steps away, the community pool, playground, and picnic areas add to the neighborhood's appeal. The serene primary suite boasts a spa-like bath with dual sinks, an oversized tiled shower, and a generous walk-in closet, while the secondary bath offers an extended vanity and tub/shower combo. Additional highlights include neutral finishes throughout, tile flooring in main areas, cozy carpeted bedrooms, ceiling fans, a water softener, and a 2-car garage with a 240V plug. making this home a perfect blend of comfort, convenience, and charm.
Listing courtesy of Beth Rider, Keller Williams Arizona Realty