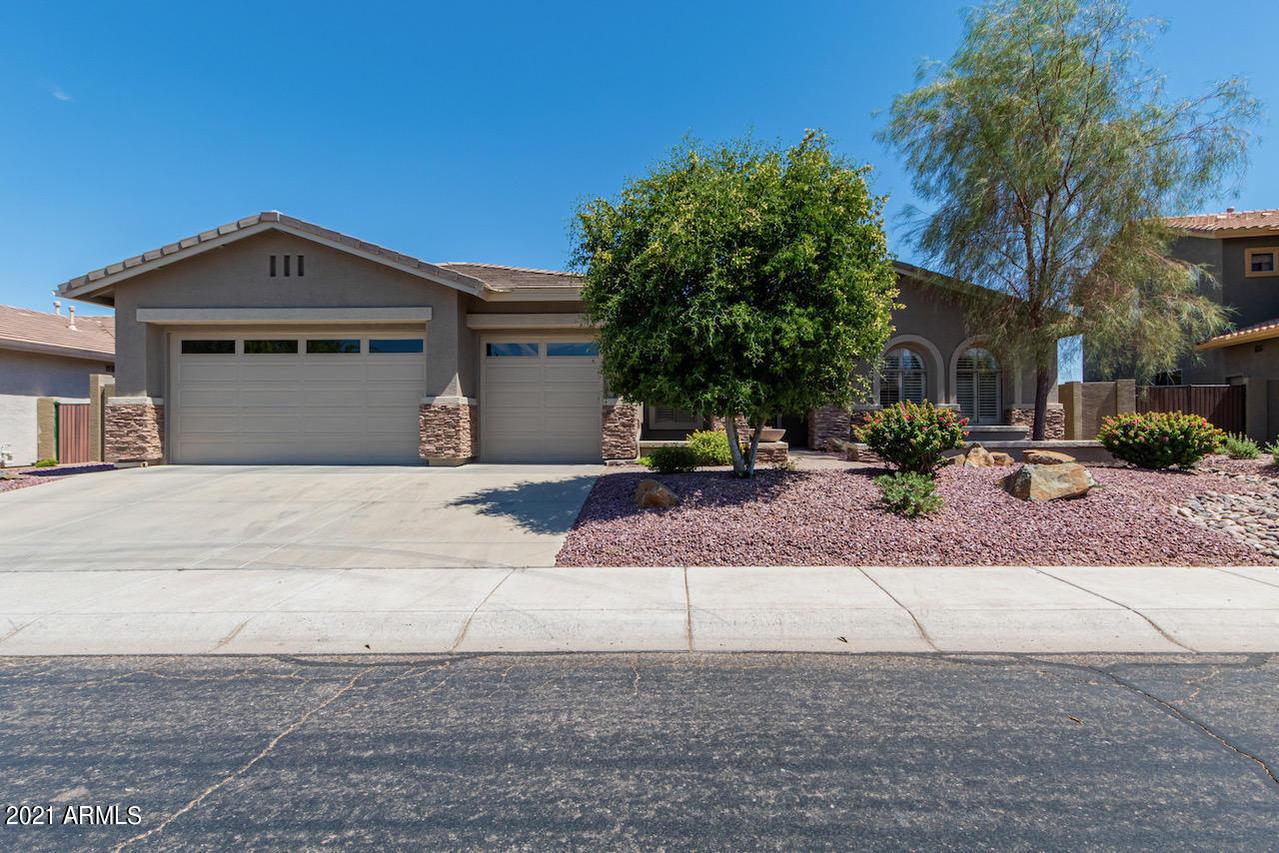
Photo 1 of 1
$685,000
Sold on 7/07/21
| Beds |
Baths |
Sq. Ft. |
Taxes |
Built |
| 4 |
2.50 |
2,738 |
$3,991 |
2002 |
|
On the market:
26 days
|
View full details, photos, school info, and price history
Original owner has decided it's time to sell their meticulously-maintained home in Legacy, one of the most desirable locations within Anthem Parkside. This 4 bedroom split layout, is highly functional and well-designed for ultimate flexibility - the Serenity model. Graced with stone accents, rain gutters and a fresh coat of paint (2019), the paver courtyard is welcoming and extends the living space out front. With glass double doors and built-in cabinets and shelving, the bonus room is ideal for an office, playroom, exercise room - flexibility is the key here. The interior of this Anthem Parkside home is surrounded by crown molding, tall baseboards and plantation shutters, offering simplicity and elegance while seamlessly meshing with any style of decor. The family room features a gas fireplace with tile surround and a wood mantle matching the media center. The kitchen with raised-panel maple cabinetry overlooks the family room and has been updated to include a double oven, granite slab counters, Blanco composite sink, subway tile backsplash, pull outs in cabinets, R.O., and a fridge. The electric cooktop is also plumbed for gas! The master suite has a simple elegance with the framed out windows, crown molding, and your own private access to the extended covered patio. The master bathroom has been partially remodeled to include a tile shower surround with frameless glass door and an extra deep tub. The opposite side of the home includes 3 additional bedrooms, a full bath and a half bath. The full bath has double sinks, beadboard, and updated fixtures. Be sure to open the picture above the toilet in the half bath! The secondary bedrooms are spacious, but the one at the rear of the home will likely elicit arguments about who gets it! Owners didn't spare the upgrade expenses on the laundry room, making sure that the cabinets matched the rest of the home and even using granite on the counter! The washer and dryer will stay with the home. Out back, you'll find a perfect space for entertaining and relaxation. The artificial turf conserves water and looks beautiful year-round. The extended patio abuts the build-in gas BBQ. Fire woks are great for ambiance and warmth during the winter. The faux fountain is decorative, but with plumbing already in place, could be operational should you choose to do so after closing. Some other features you'll want to be aware of: all new interior paint (including closets), built-in cabinetry in garage, side access door with security screen door in garage, epoxy floor, new patio roof, HEPA air filtration system, termite warranty till November 2021 and a radiant barrier to keep your cooling costs down. This 4 bedroom 2.5 bath single story Anthem Parkside home offers much to the discerning buyer. Be sure to check out the video tour for more details.
Listing courtesy of Kirsten Myers & David Myers, Keller Williams, Professional Partners & Keller Williams, Professional Partners