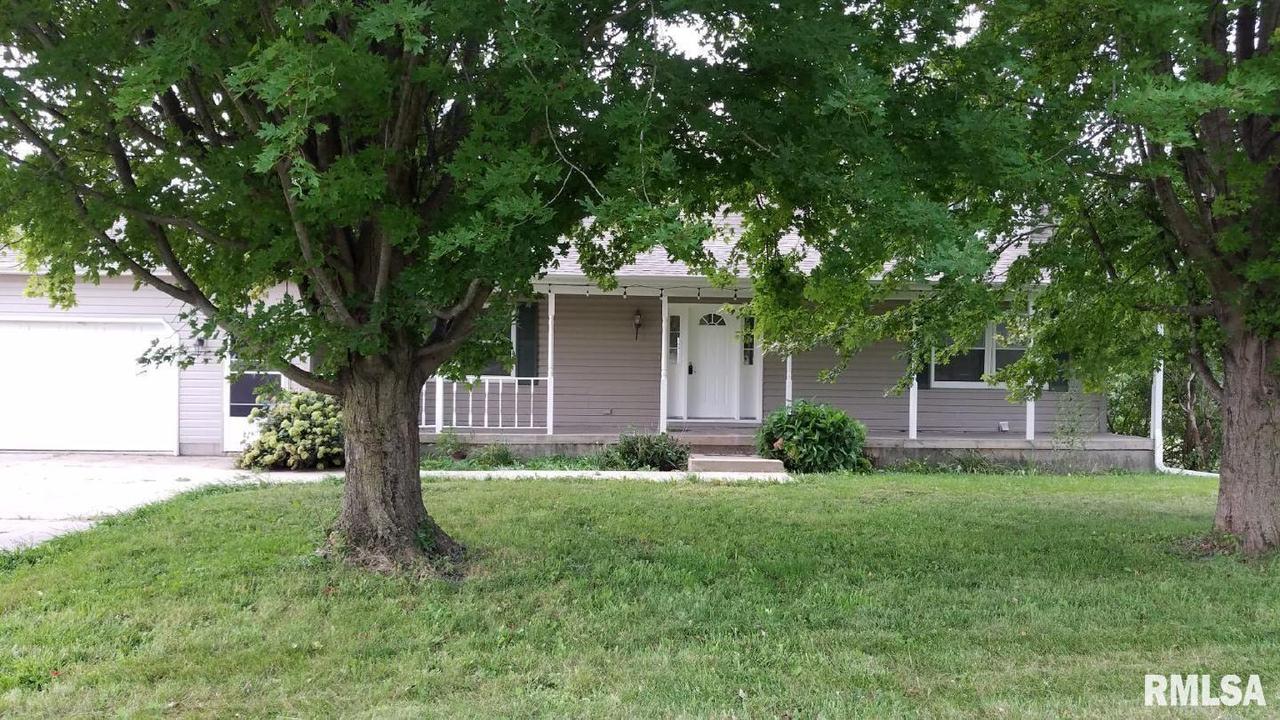
Photo 1 of 18
$220,000
Sold on 3/21/23
| Beds |
Baths |
Sq. Ft. |
Taxes |
Built |
| 3 |
3.10 |
2,255 |
$4,362.30 |
1998 |
|
On the market:
186 days
|
View full details, photos, school info, and price history
Welcome to your little slice of heaven! This house features 3 bedrooms & 4 baths with a full walkout basement on almost 3 acres, partially fenced in for your horses. The 28x36 attached garage is large enough to fit 6 cars. Kitchen has oak Merillat cabinets with pullout shelves. Master bedroom has walk-in closet and master bath with jetted tub, stand-alone shower and double vanity sinks. Extra-large open kitchen/dining room. Basement is partially finished, to include a non-conforming bedroom, with 12x16 attached atrium. French doors on main floor open to large multi-level deck with beautiful views. New furnace 2022, pressure tank 2022, iron curtain 2021, roof 2011. Don't miss out, this one won't last long!
Listing courtesy of Kaylie Rowe, eXp Realty