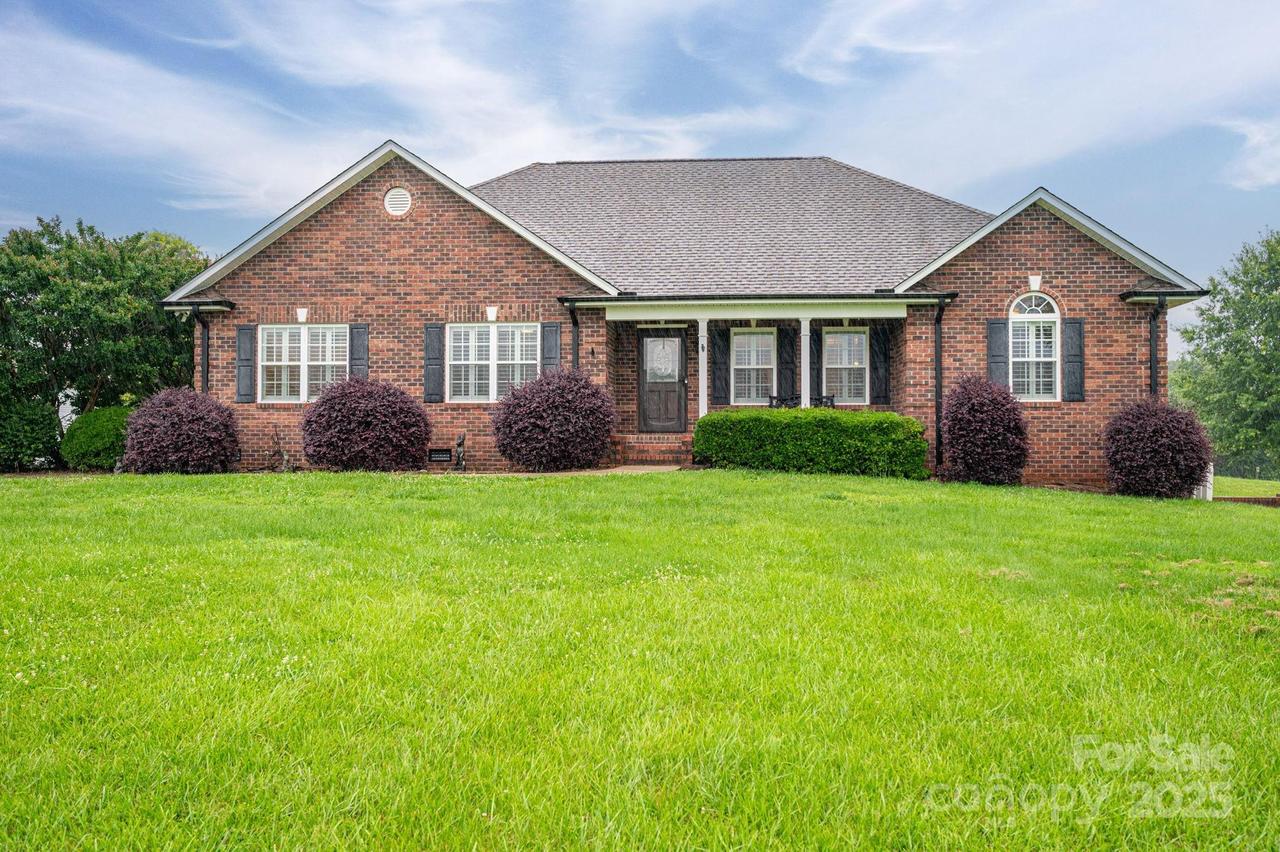
Photo 1 of 35
$635,000
Sold on 7/10/25
| Beds |
Baths |
Sq. Ft. |
Taxes |
Built |
| 3 |
2.00 |
2,948 |
0 |
2009 |
|
On the market:
34 days
|
View full details, photos, school info, and price history
Welcome to this beautifully crafted custom brick home nestled on 2.88 acres. Designed with comfort and functionality in mind, this home features a desirable split-bedroom floor plan and gorgeous hardwood floors throughout. The living room centers around a cozy fireplace, flanked by elegant built-in cabinetry, perfect for showcasing books, decor, or media. The kitchen offers ample prep space, a Wolf range, a Bosch dishwasher, and a generous walk-in pantry, ideal for organized storage and everyday convenience. The primary suite offers a large soaking tub, a new shower, and a large his/her walk-in closet. Downstairs, a partially finished basement offers endless possibilities. An oversized floored attic provides even more room to keep things tidy and out of sight. Car enthusiasts or hobbyists will appreciate the attached 2-car garage, detached 2-car metal workshop, and a large separate building for additional storage--giving you room for tools, equipment, or recreational vehicles.
Listing courtesy of Jeannine Beert, Howard Hanna Allen Tate Gastonia