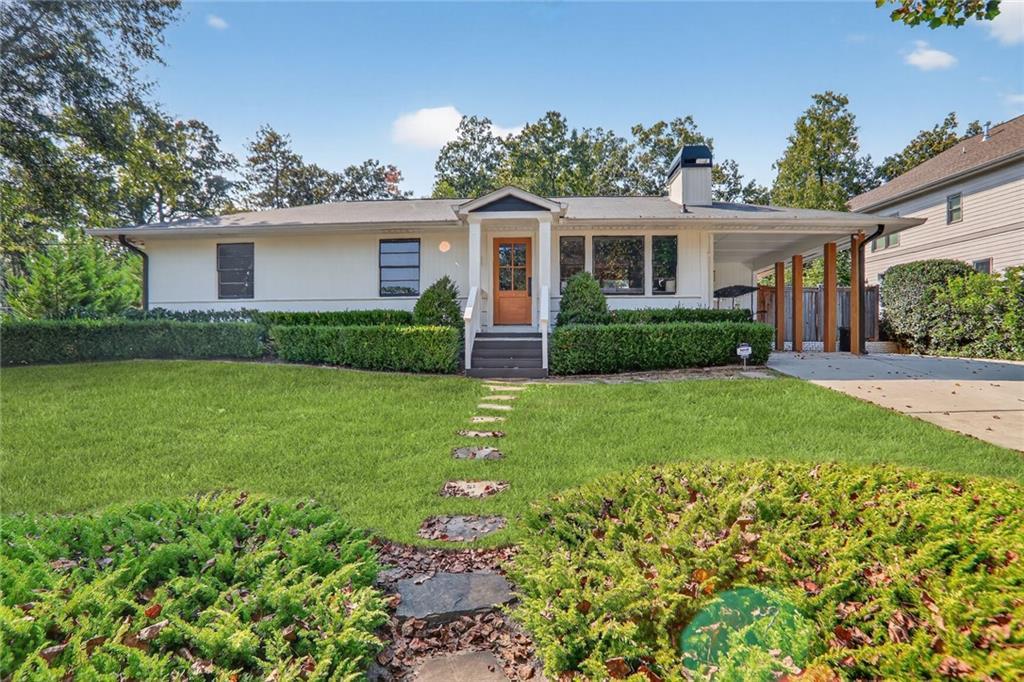
Photo 1 of 23
$880,000
Sold on 10/17/25
| Beds |
Baths |
Sq. Ft. |
Taxes |
Built |
| 4 |
3.00 |
1,672 |
$7,824 |
1954 |
|
On the market:
22 days
|
View full details, photos, school info, and price history
Renovated and expanded ranch home in the center of Ashford Park! Walk into an open and sunny layout with large windows showcasing both front yard views and landscaped, walk-out backyard views. The living room offers recessed lighting and a fireplace with brick hearth and surround that opens to the renovated kitchen with both prep island and bar seating and full stainless steel appliance package with gas range. 2nd living area added with vaulted tongue and groove ceilings and french door access to the backyard, patio and firepit. New owner's suite easily accommodates a king size bed and also features stained tongue and groove vault ceiling and a spacious, private bath with freestanding tub, walk-in shower with marble tile, separate vanities, large closet and private toilet room. 2 full, additional bathrooms have been renovated and are shared by 3 more bedrooms. Separate laundry room plus covered storage in the carport and additional park pad. Custom landscaping and sodded backyard set up great for endless entertainment.
Listing courtesy of Todd Banister, Harry Norman Realtors