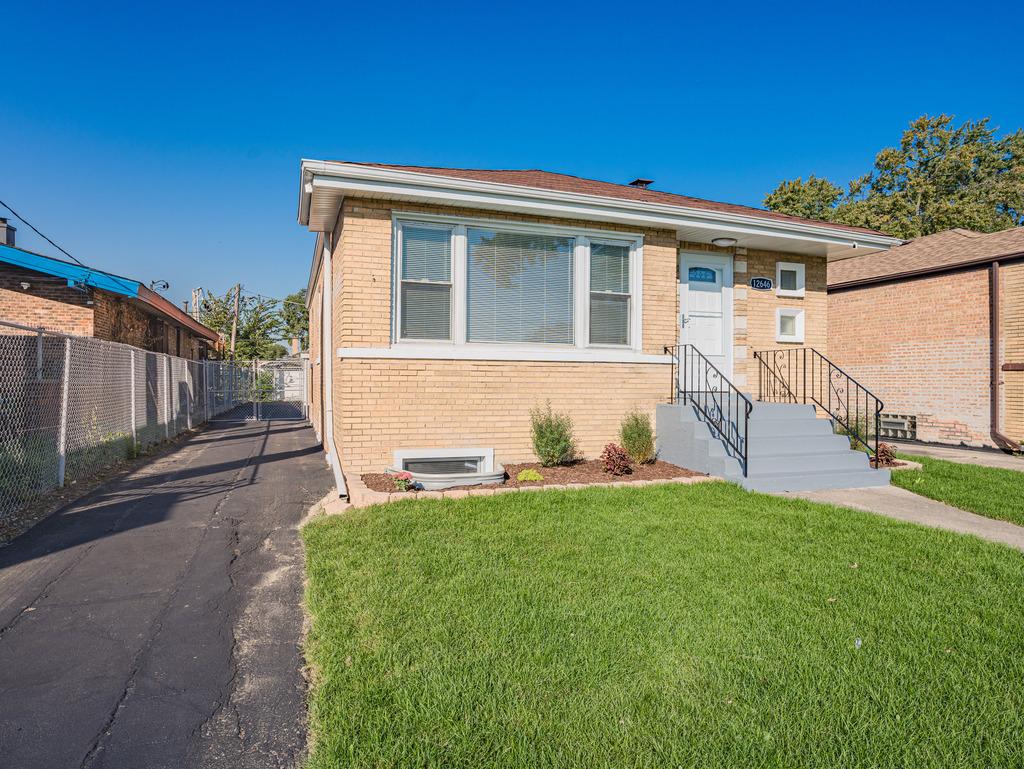
Photo 1 of 1
$230,000
Sold on 1/29/24
| Beds |
Baths |
Sq. Ft. |
Taxes |
Built |
| 3 |
2.00 |
1,008 |
$806 |
1955 |
|
On the market:
117 days
|
View full details, photos, school info, and price history
You won't believe your eyes when you see this stunning property! It has been completely renovated with modern and elegant touches. The neutral colors, white trim and new wood laminate floors create a cozy and inviting atmosphere. The kitchen is a chef's dream, with stainless steel appliances, white cabinets and a stylish tile backsplash. There is plenty of storage space in the pantry cabinet. The first floor also has a brand new bathroom, with a tiled tub shower combo and a sleek vanity. The three bedrooms on this level are spacious and bright. The basement offers more living space, with a large family room, a fourth bedroom and another full bathroom. Detached garage and oversized driveway. Walk to school! Easy access to interstate and train.
Listing courtesy of Dena Furlow, Keller Williams Infinity